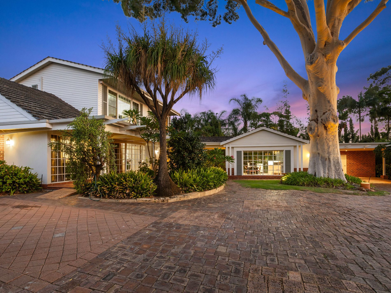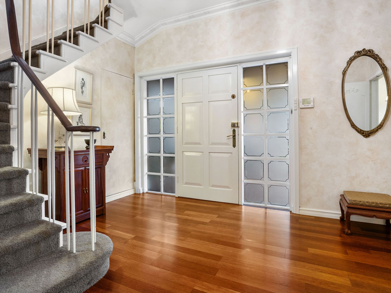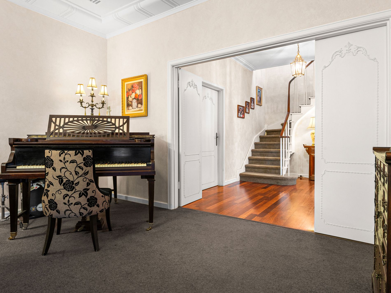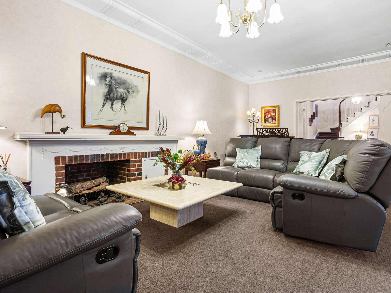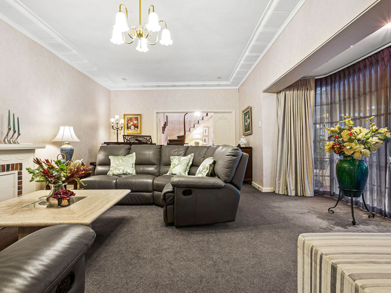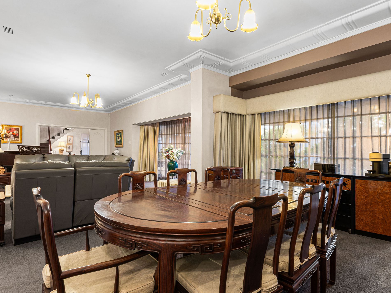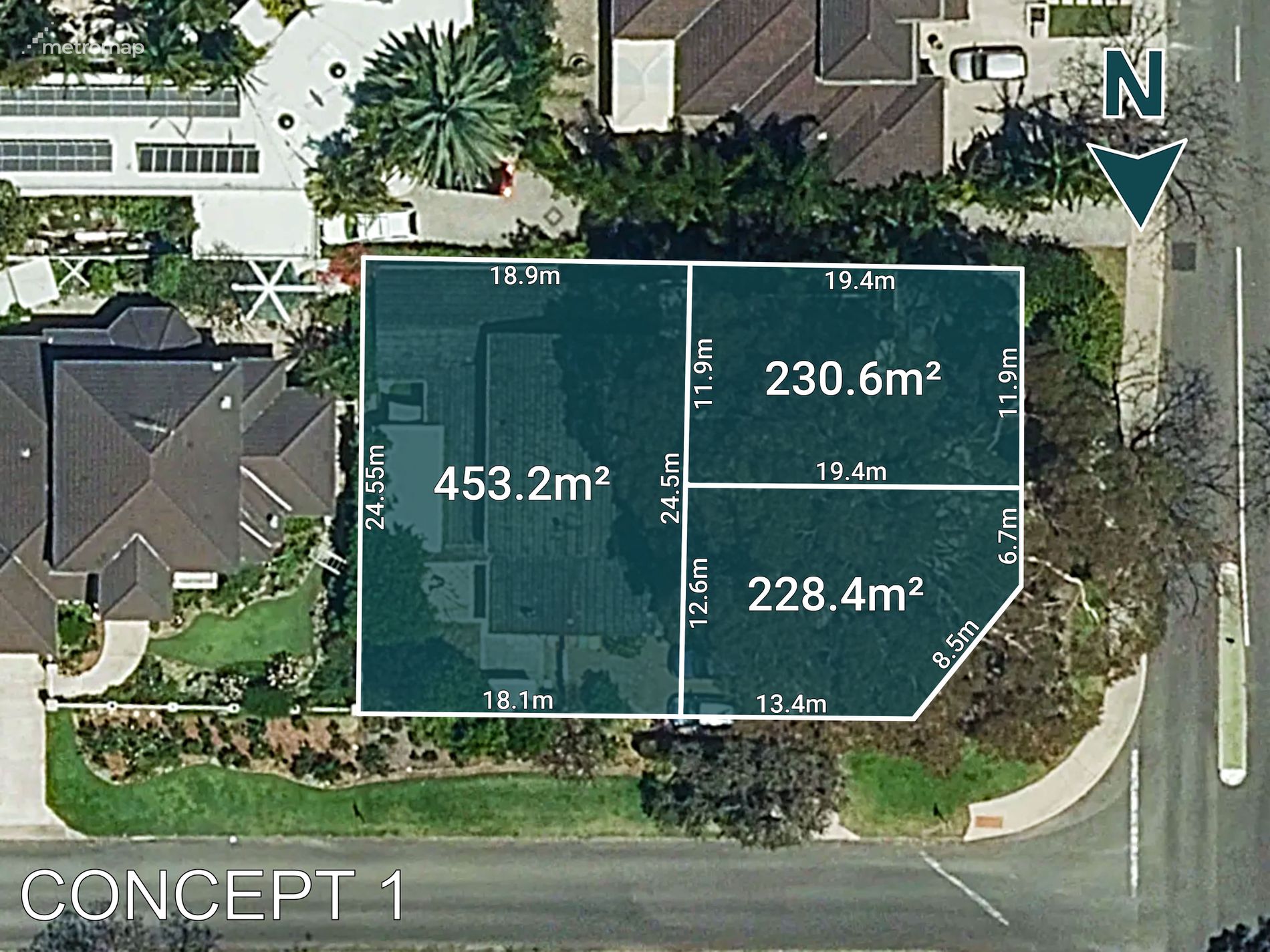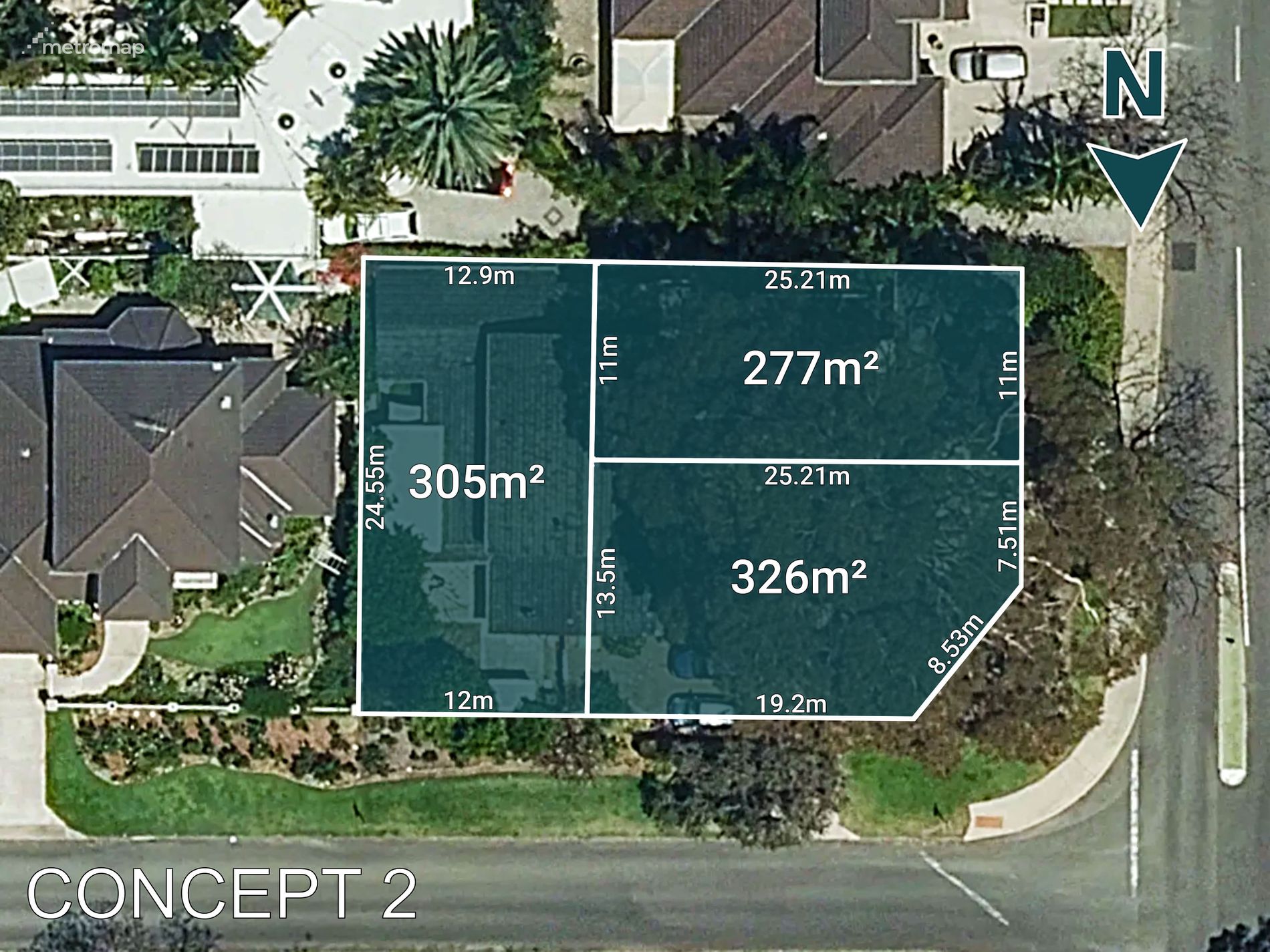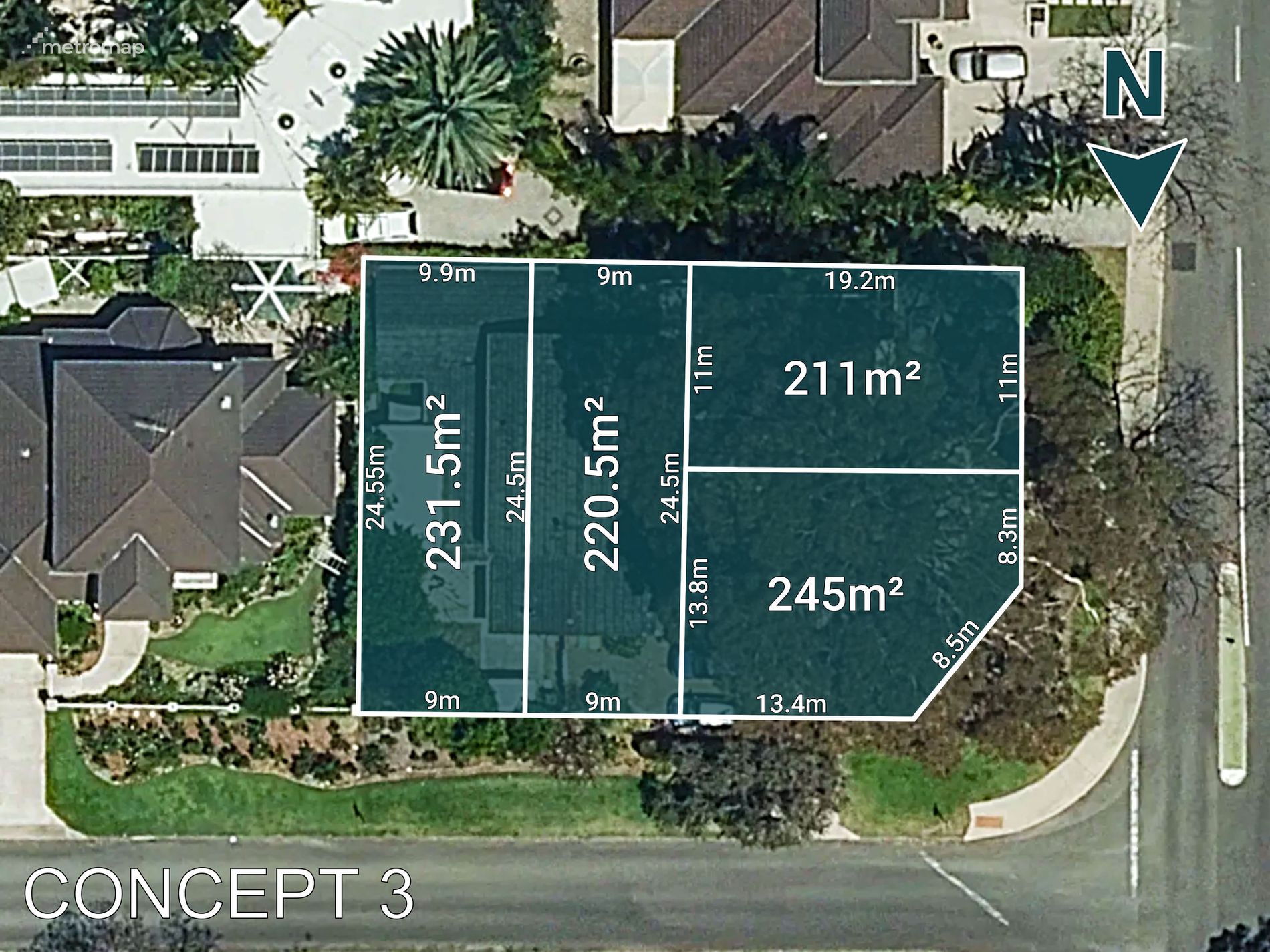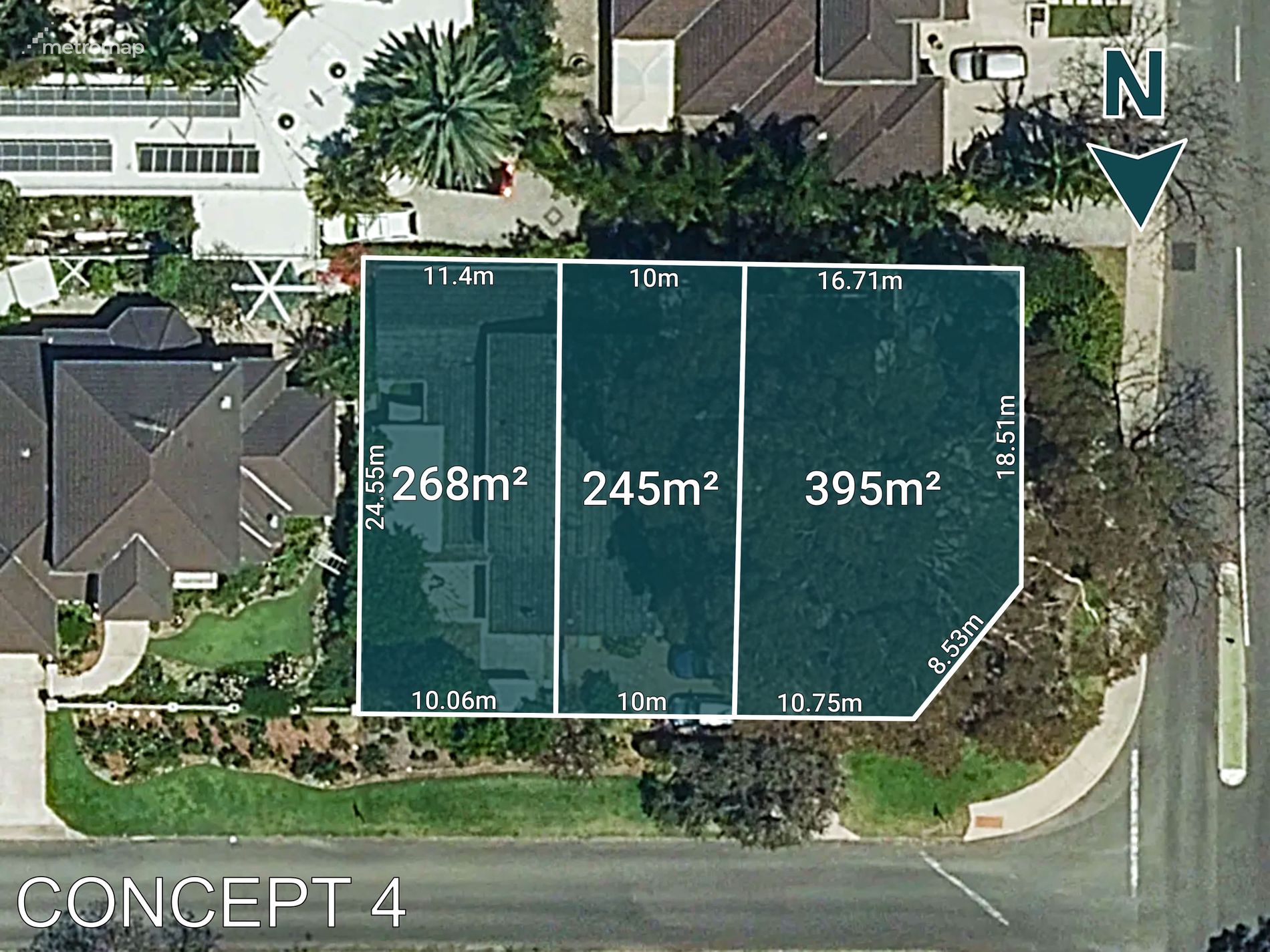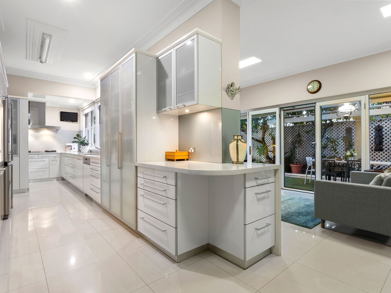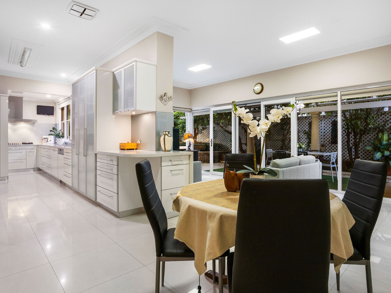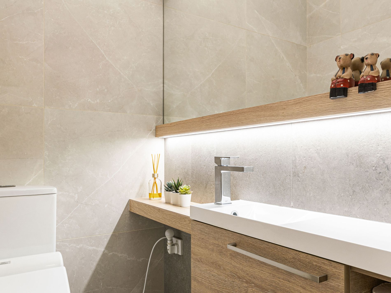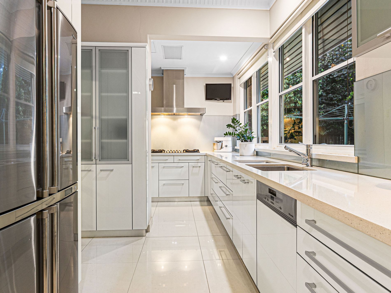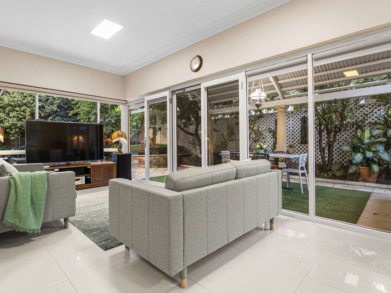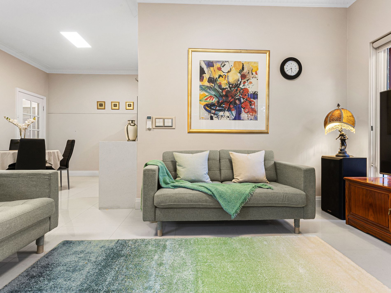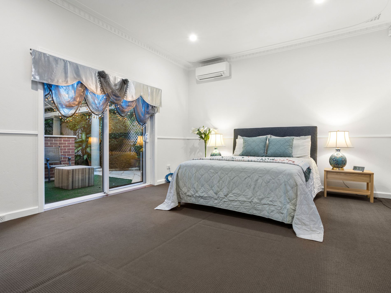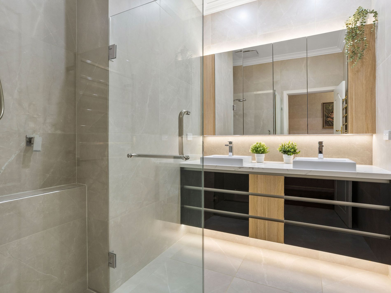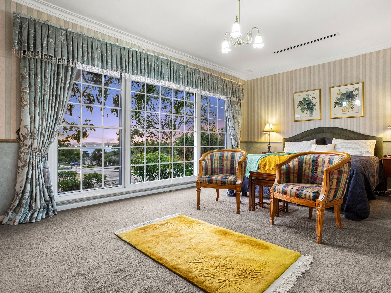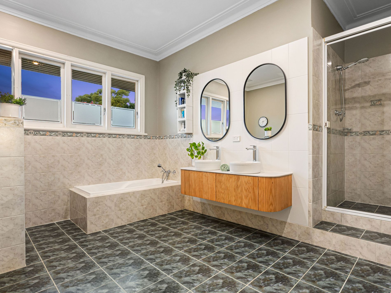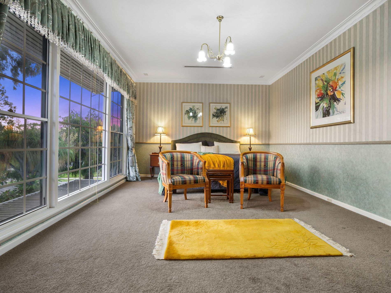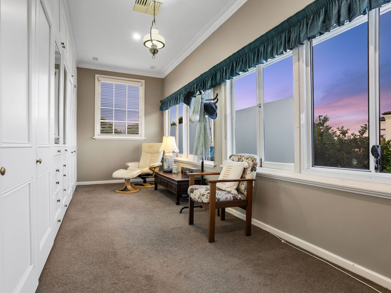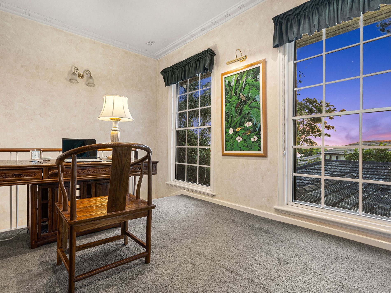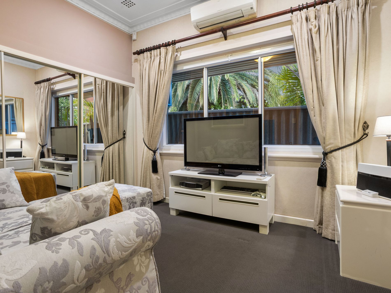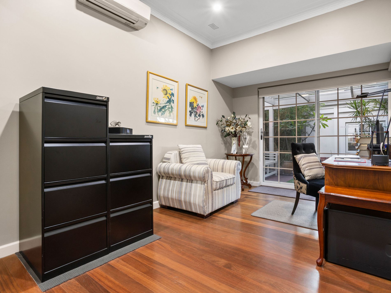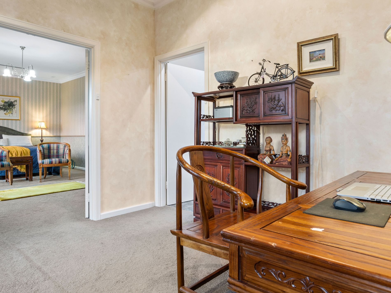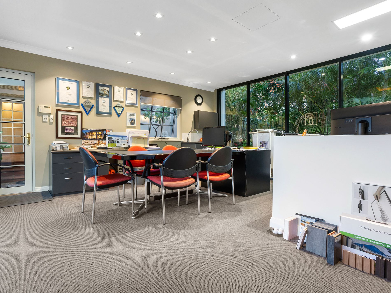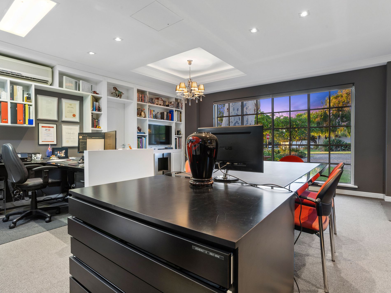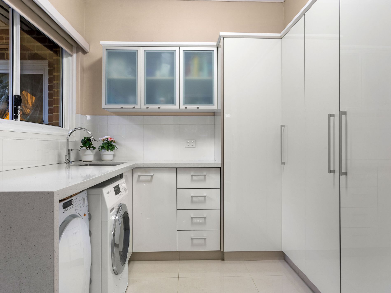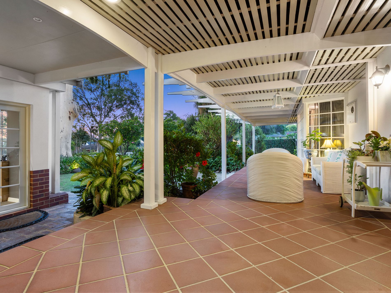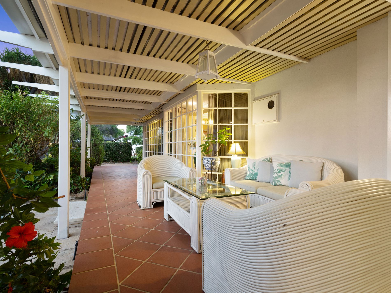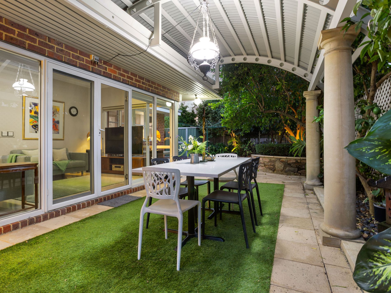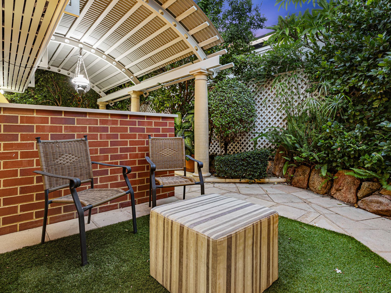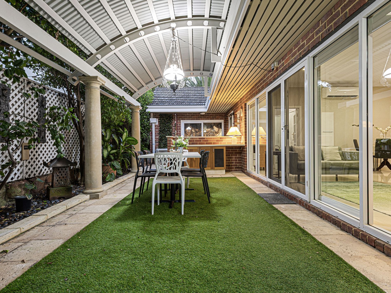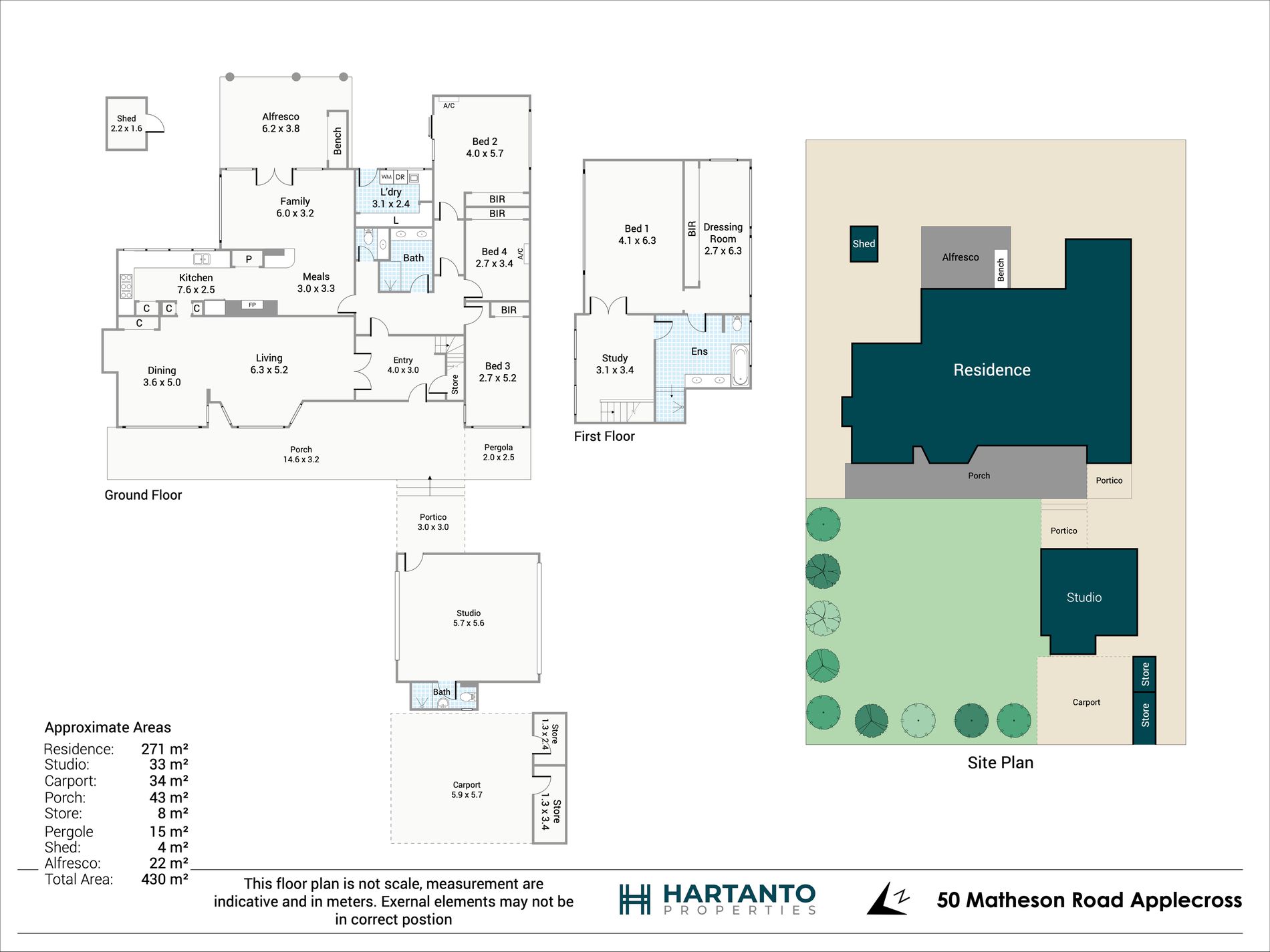Set on a sprawling 908sqm block, 50 Matheson Road offers the rare combination of renovated character charm, expansive living, and future development potential. This beautifully presented 4-bedroom, 3-bathroom residence with 2 carport parking delivers a lifestyle of comfort, space, and elegance, with a planned rezoning to R40 under City of Melville's Local Planning Scheme No. 6, offering exciting subdivision opportunities (STCA).
From the moment you enter, you're greeted with a sense of warmth and timeless appeal. The large open living area, complete with polished timber floors and charming character details, flows effortlessly into the kitchen and outdoor entertaining spaces. The kitchen is a true culinary haven, featuring a Miele oven, soft-closing drawers, a Highland commercial-grade 6-burner gas cooktop, commercial exhaust fan, and a cleverly integrated built-in TV-perfect for catching up on your favourite shows or the morning news. Facing east, this sun-drenched kitchen and meals zone welcomes in the morning light, creating a tranquil start to each day.
The expansive layout includes a generous master suite with a walk-through dressing room and a beautifully renovated ensuite. Each additional bedroom offers excellent space and storage, with renovated bathrooms throughout to cater to modern family living. The powder room downstairs is an unexpected touch of luxury, fitted with a state-of-the-art Japanese washlet complete with warm water spray, heated seat, and air dryer.
Step outside and enjoy the leafy serenity of the established gardens, anchored by a striking 40+ year-old tree that stands proudly in the centre of the block. The floor plan (total approx. 430sqm under roof) features multiple living zones, a spacious alfresco, shed, and abundant storage throughout. One of the standout features is the stand-alone studio, complete with its own ensuite and kitchenette - perfect as a granny flat, guest retreat, home office or potential rental opportunity. This versatile layout caters beautifully to families, entertainers, multigenerational living, or future developers looking to capitalise on the block's full potential.
But beyond its undeniable charm and comfort, this property offers incredible future potential. Earmarked for potential rezoning under the City of Melville's Local Planning Scheme No. 6, the site is within an area proposed to change from R15 to R40, unlocking a range of subdivision and development options (Subject to WAPC Approval):
Concept Options:
Retain the existing home and build two additional 230sqm lots fronting Matheson Road.
Build 3 lots with an average size of 302sqm.
Build 4 lots averaging 227sqm each.
Alternative 3-lot configuration with an average of 302sqm.
Located just moments to the river, Applecross Village café strip, premium schools, and public transport, this home is not only a statement of timeless design but a strategic investment in one of Perth's most tightly held suburbs. With subdivision potential (STCA) offering concepts from retaining the home and creating two additional lots, to developing up to four lots with various layout options, the possibilities are as exciting as they are flexible.
50 Matheson Road is where character, luxury, and future potential converge-don't miss this rare opportunity to secure a truly special Applecross property.
For further information or an obligation free appraisal, contact listing agent Eric Hartanto.
Location Particulars (km):
Perth CBD: 10.7 km
Canning Bridge Train Station: 2.8 km
Westfield Booragoon: 2.5 km
Fiona Stanley Hospital: 7.3 km
Murdoch University: 6.6 km
Applecross Primary School: 1.7 km
Applecross Senior High School: 1.6 km
St Benedict's School: 1.0 km
Swan River: 0.27 km

