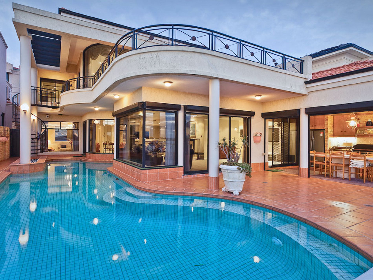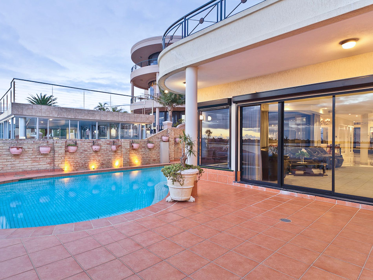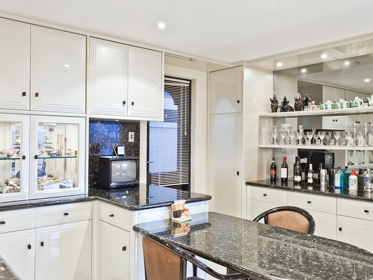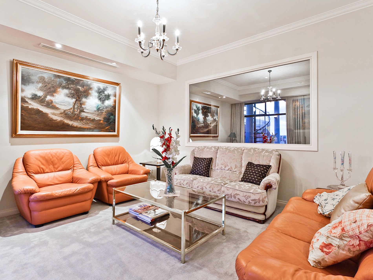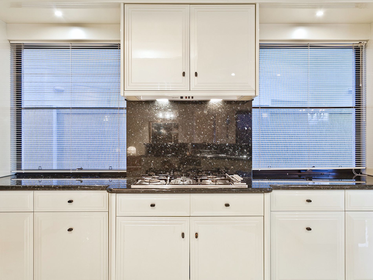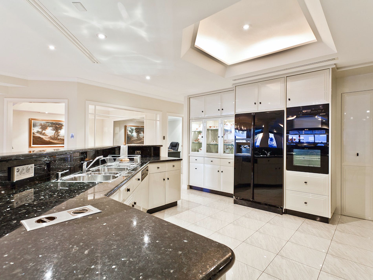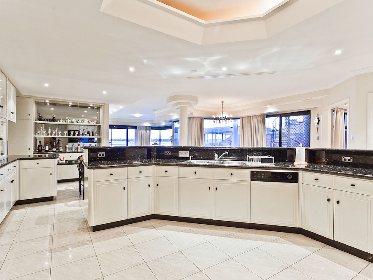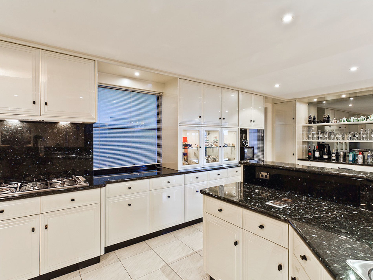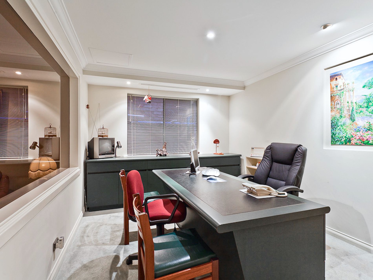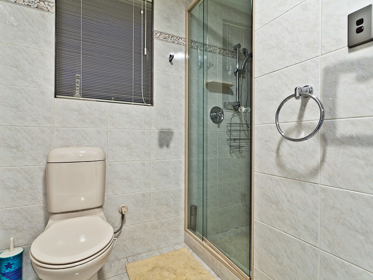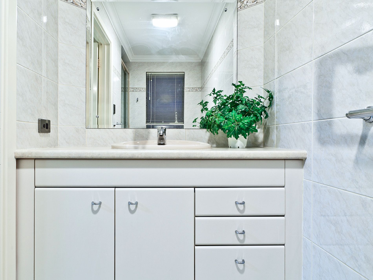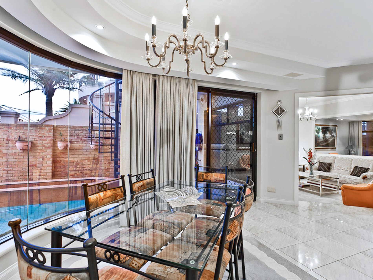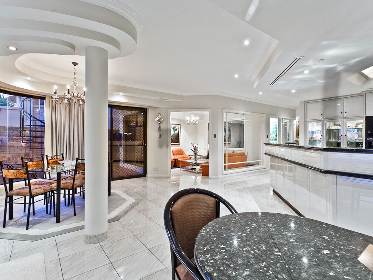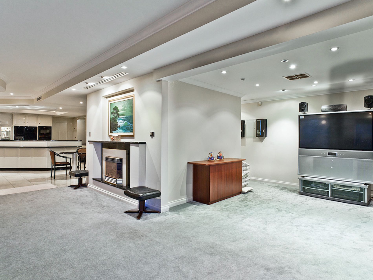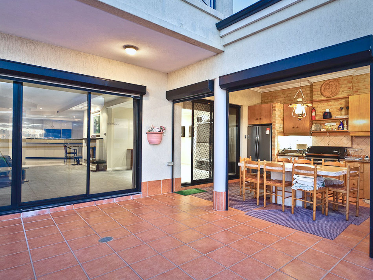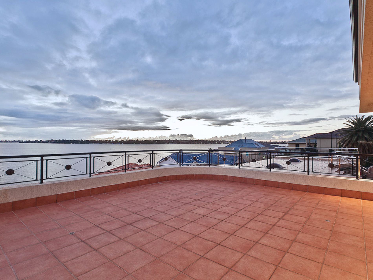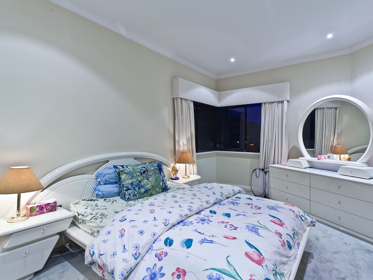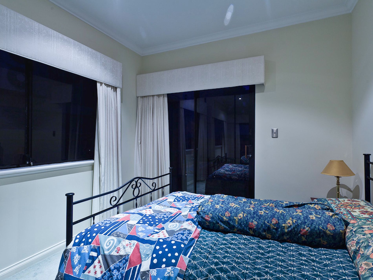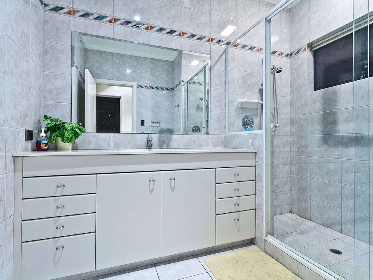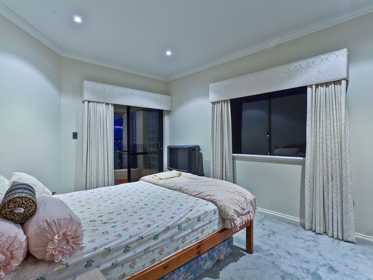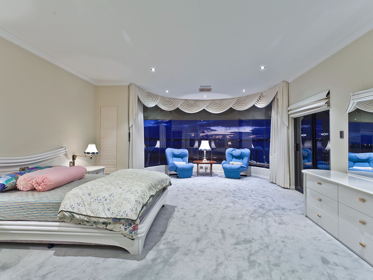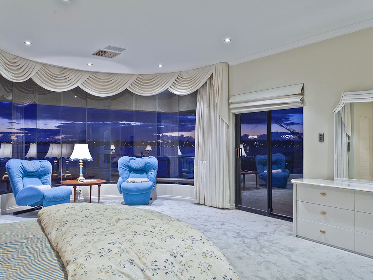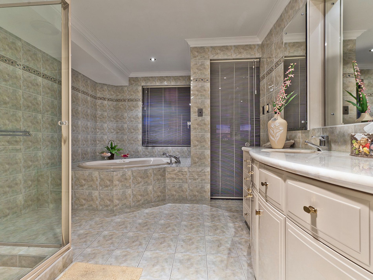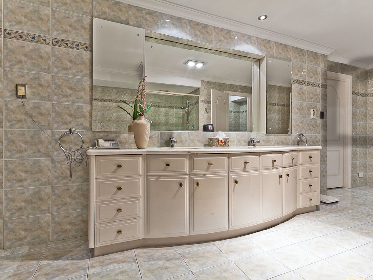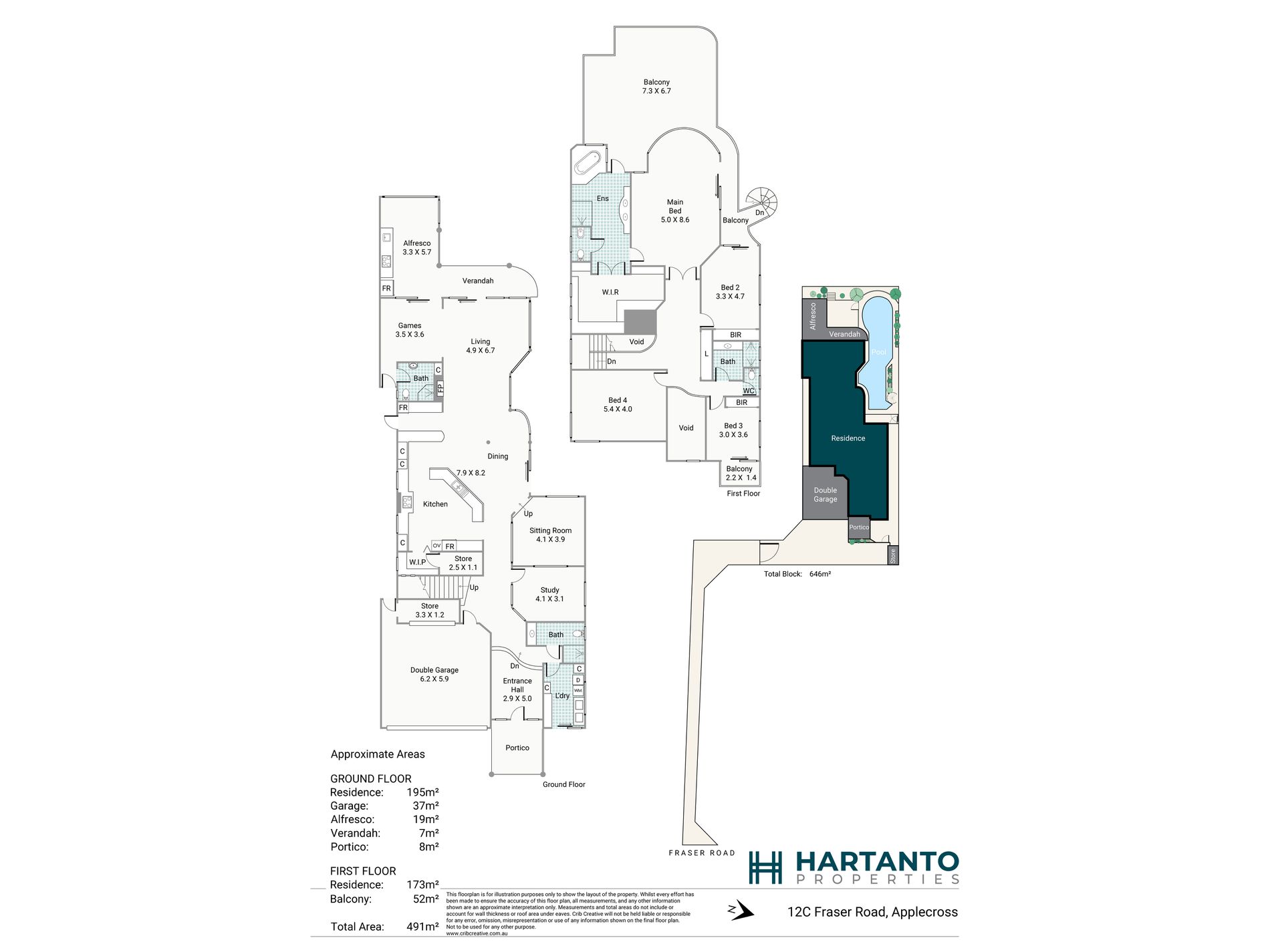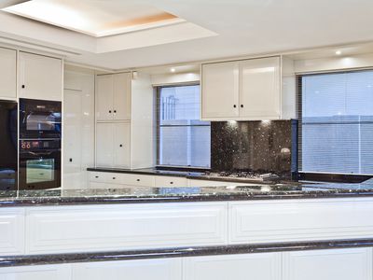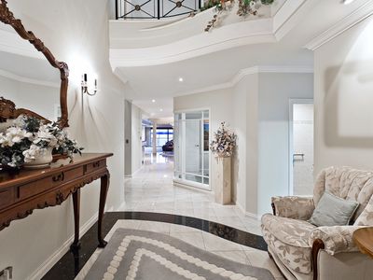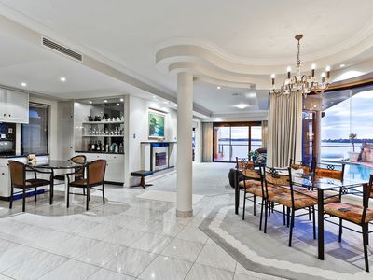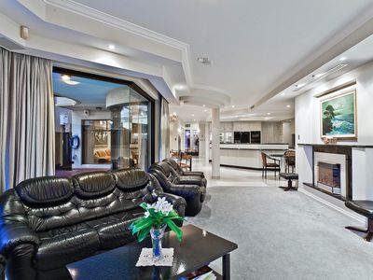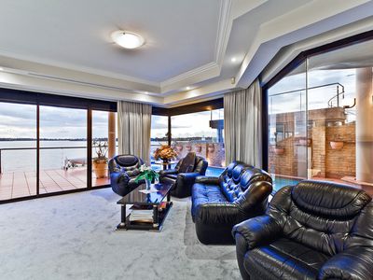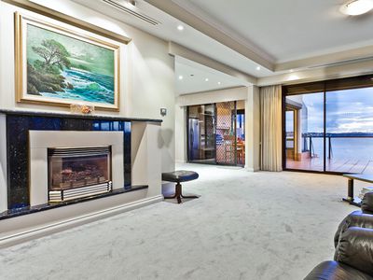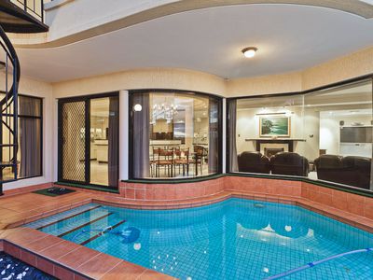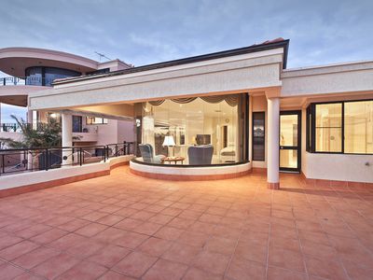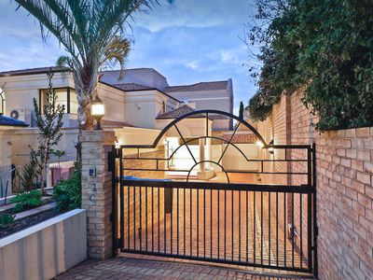Discover luxurious riverside living at 12C Fraser Road, Applecross-a home that perfectly balances elegance, space, and breathtaking views of the Swan River. Set within a secure, private gated compound, this majestic residence offers sophistication and comfort, ideal for those who crave both opulence and relaxation.
Step through the grand entrance to find expansive, light-filled living spaces highlighted by floor-to-ceiling windows, showcasing uninterrupted 180-degree views of the river. The living area, with its timeless fireplace as a focal point, sets the tone for comfort and grandeur. A nearby media lounge and dedicated home office space cater to your work and leisure needs.
The gourmet kitchen is a chef's dream, featuring sleek granite surfaces, an expansive central island, custom cabinetry, and an oversized walk-in pantry. High-quality appliances, including a Smeg 5-burner cooktop, built-in AEG microwave, and integrated dishwasher, make it ready for exquisite meal preparations. A bar area adds to the kitchen's allure, making entertaining a breeze.
Designed for seamless indoor-outdoor living, the main living area flows effortlessly to the resort-inspired outdoor space. Relax by the riverside swimming pool, surrounded by a tiled terrace and glass balustrades that ensure uninterrupted views. A semi-enclosed BBQ area completes this idyllic space, perfect for hosting friends and family.
Upstairs, retreat to the ultimate private sanctuary in the oversized master suite. This exquisite space features high ceilings, an expansive walk-in robe, and access to a large private balcony with panoramic river views. The master ensuite indulges with a double stone vanity, spa bath, and a spacious walk-in shower-a true oasis of luxury. Three additional bedroom suites, each with their own lavish bathrooms, complete the upper floor, offering comfort and privacy for family or guests.
Positioned on a 646sqm coveted riverside block, this 410sqm residence embodies luxury and tranquility. Nestled among Applecross' finest homes, 12C Fraser Road is more than a property-it's a lifestyle of unmatched elegance and serene riverfront beauty.
For further information or an obligation free appraisal, contact listing agent Eric Hartanto.
Key features:
• Majestic riverside residence at 12C Fraser Road, Applecross
• Private, secure gated compound
• Expansive living spaces with floor-to-ceiling windows and 180-degree Swan River views
• Gourmet kitchen with sleek granite surfaces, Smeg 5-burner cooktop, and oversized walk-in pantry
• Resort-inspired outdoor living area with riverside swimming pool and tiled terrace
• Luxurious master suite with private balcony, expansive walk-in robe, and spa-like ensuite
• Positioned on a 646sqm coveted riverside block
• 410sqm of sprawling living space
Location Particulars (km):
• Perth CBD: 8.5 km
• Canning Bridge Train Station: 1.2 km
• Garden City Shopping Centre: 3.0 km
• Fiona Stanley Hospital: 6.0 km
• Murdoch University: 6.0 km
• Applecross Primary School: 1.0 km
• Applecross Senior High School: 2.0 km
• St Benedict's School: 1.2 km
• Swan River: 0.3 km
• Kwinana Freeway: 1.5 km
• Fremantle: 10.5 km
• Perth Airport: 15.0 km

