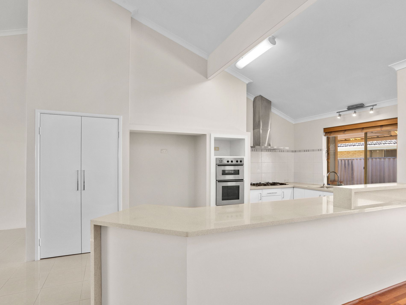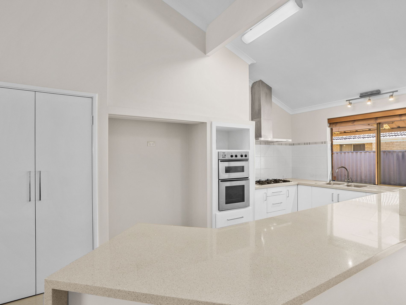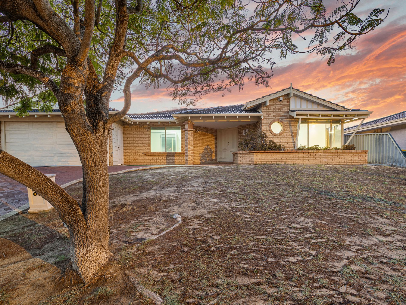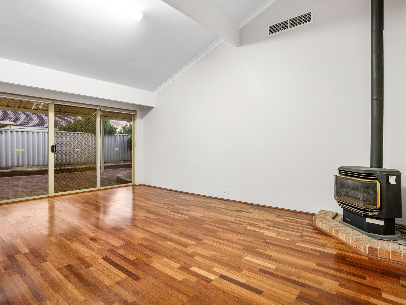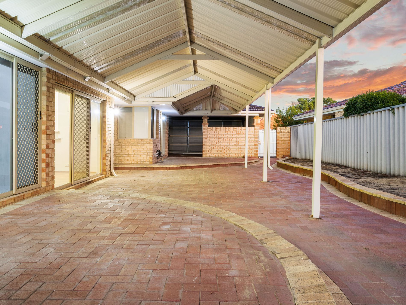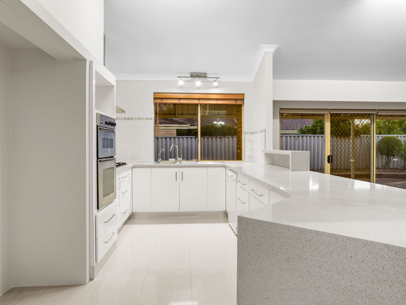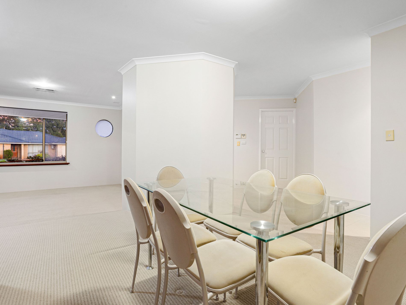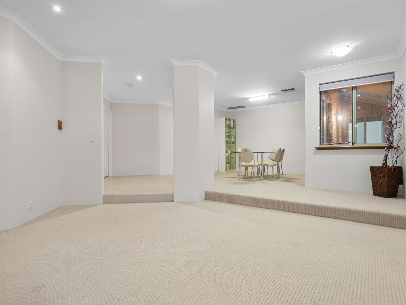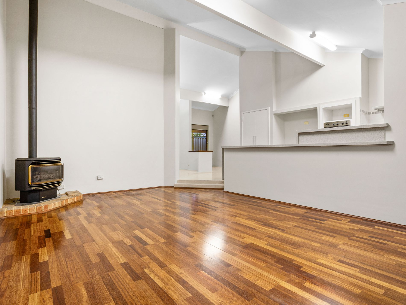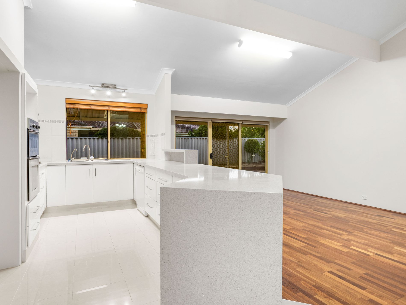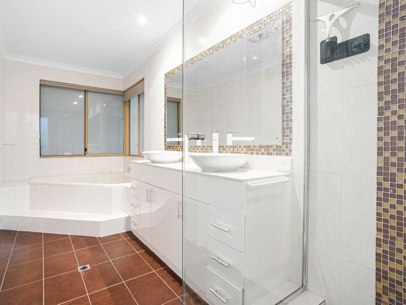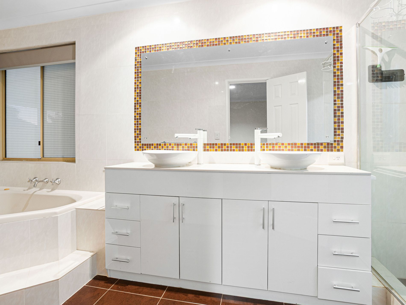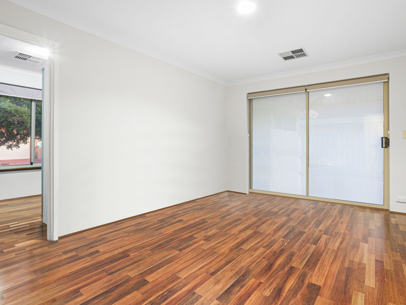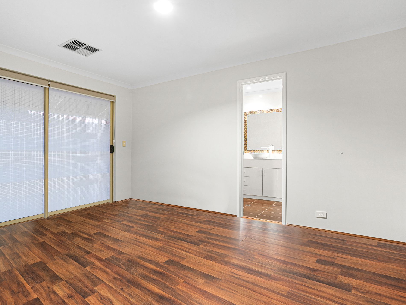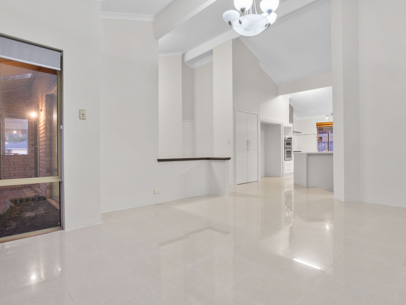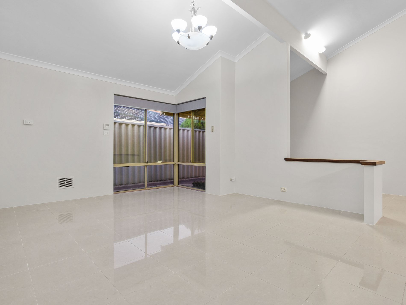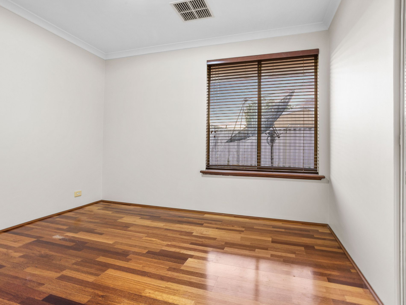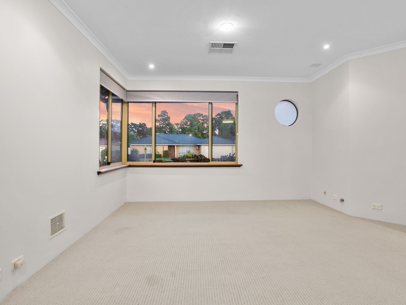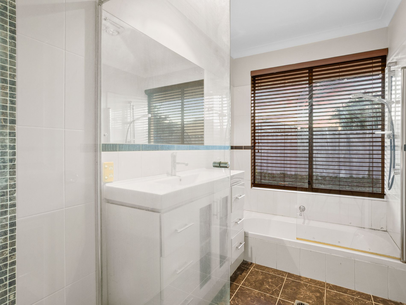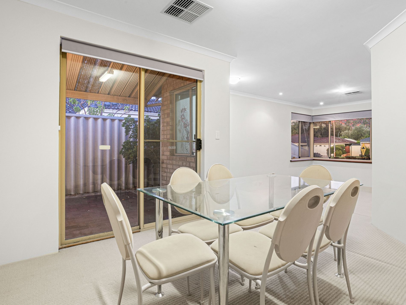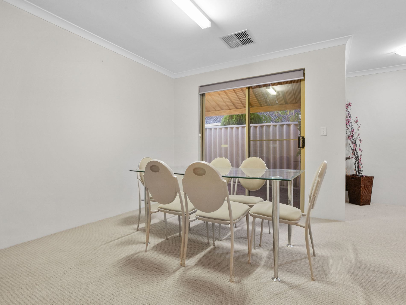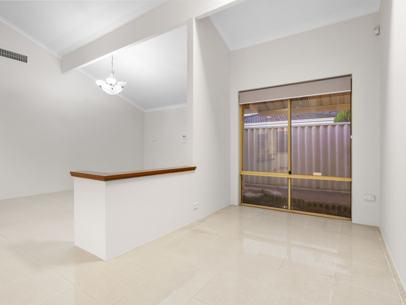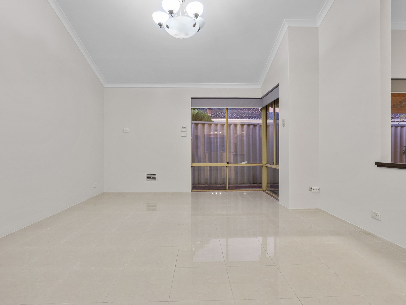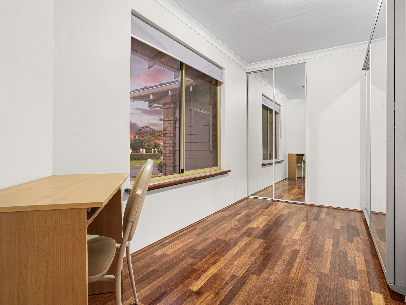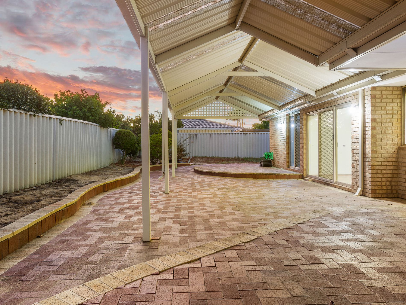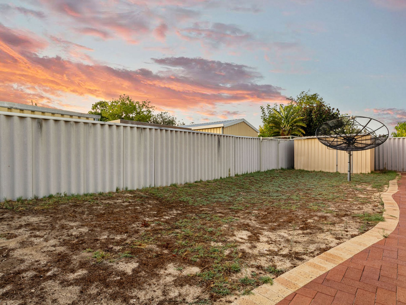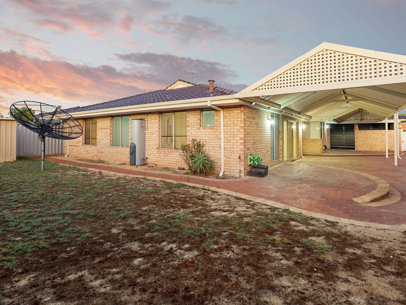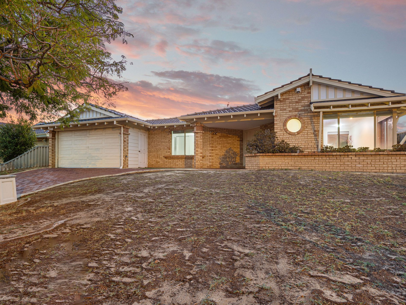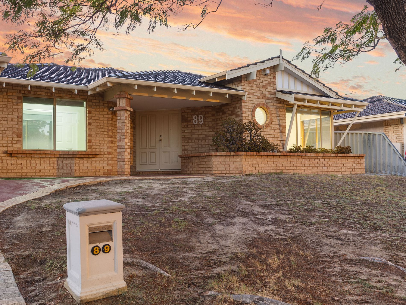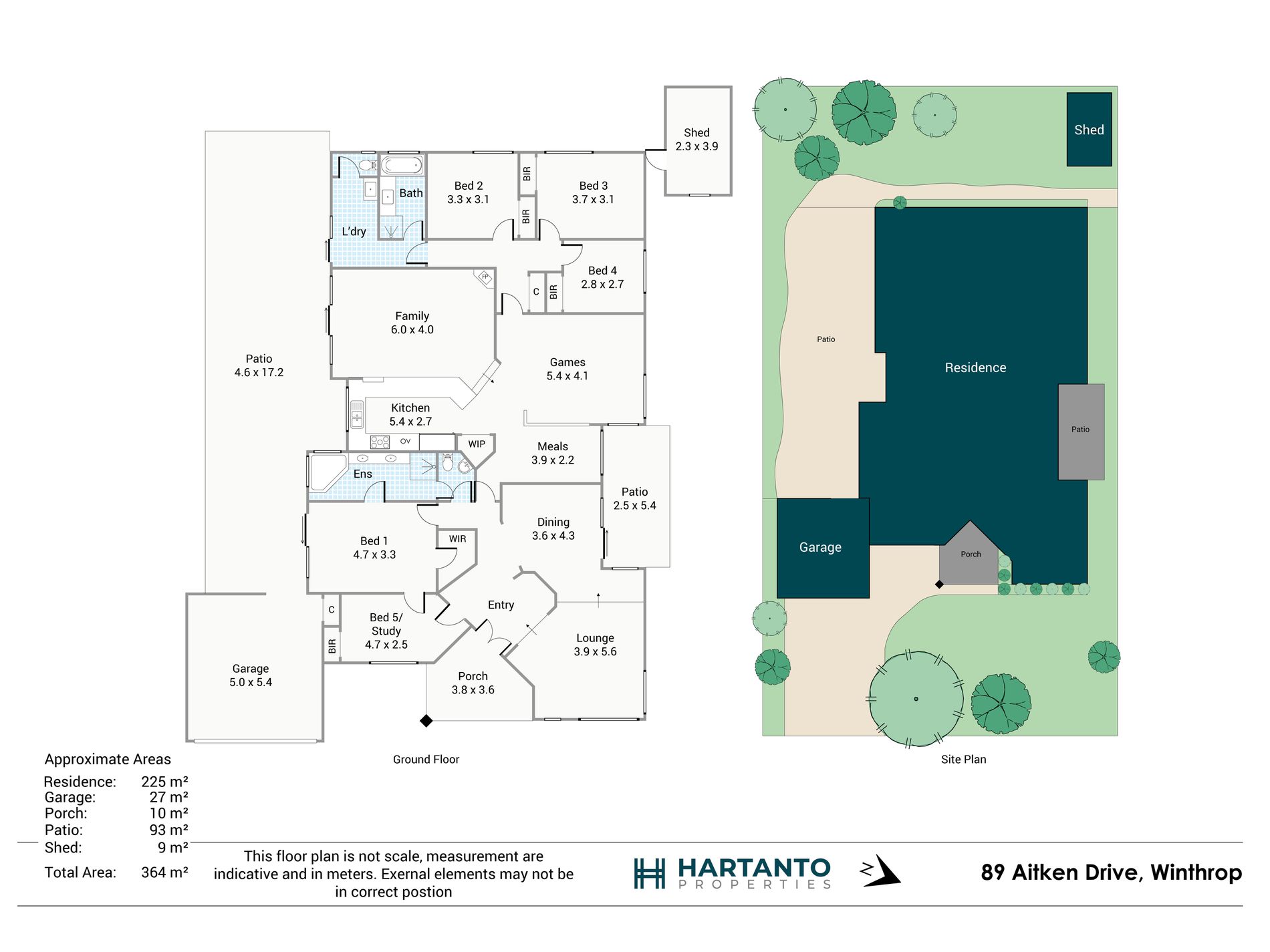Located on an elevated 735sqm block in a highly convenient pocket of Winthrop, this spacious 5-bedroom, 2-bathroom home with a double carport presents an enticing opportunity for families looking for space, functionality and long-term value. With an architect-designed floorplan, soaring ceilings and three separate living zones, this home offers generous proportions and incredible potential to personalise and enhance.
As you step inside, you're greeted by a welcoming formal lounge to the right, which flows seamlessly into a dedicated dining area-perfect for family meals or entertaining guests. The heart of the home opens up to a bright and airy living zone, complete with raked ceilings, a casual meals area, and a large kitchen featuring double ovens, gas cooktop and ample bench space. This zone connects effortlessly to the expansive alfresco and backyard, offering fantastic indoor-outdoor flow and the potential to add a swimming pool if desired.
The master suite is king-sized and positioned privately at the front of the home, complete with a walk-in robe and ensuite with shower. A separate study or potential fifth bedroom with built-in robe sits adjacent, ideal for a home office or nursery. To the rear, you'll find three additional double-sized bedrooms, all with built-in robes, serviced by a family bathroom with both a bath and shower, plus a spacious laundry with outdoor access.
Set in a prime location, you're just moments from local parks, schools, shops and transport links-everything a growing family could need. The solid bones, generous layout and unbeatable location make this a rare opportunity to secure a quality home at an exceptional price point.
For further information or an obligation free appraisal, contact listing agent Eric Hartanto.
Location particulars (approx.)
• Winthrop Primary School 1.6km
• Corpus Christi 3.0km
• Kennedy Baptist School 5.3km
• Winthrop IGA 1.5km
• Westfields Booragoon 3.0km
• Myaree Shopping District 2.3km
• Perth CBD 15.5km

