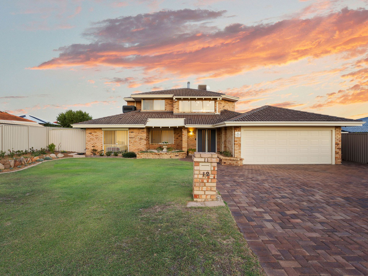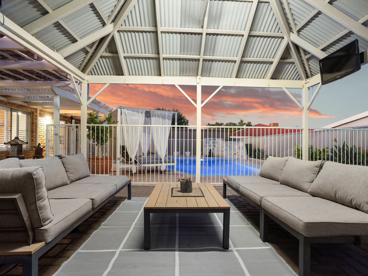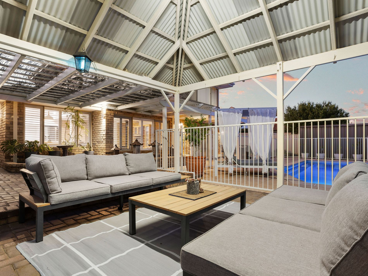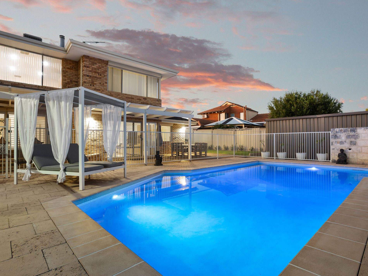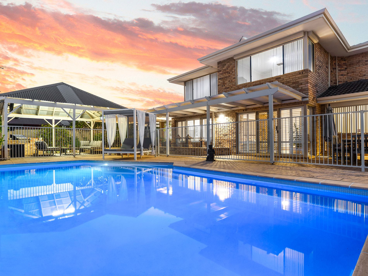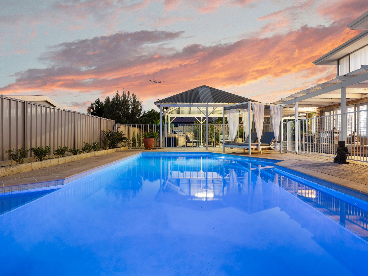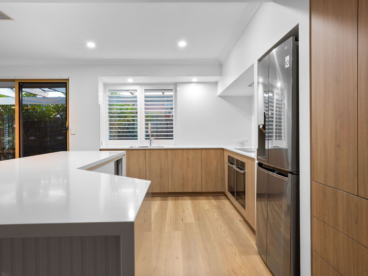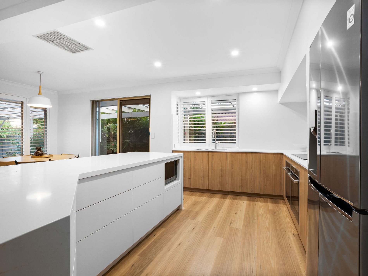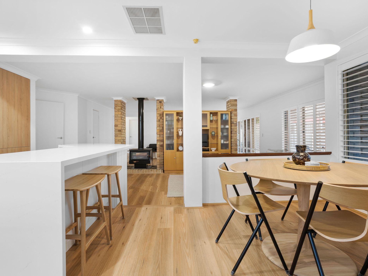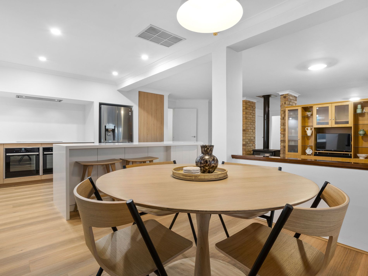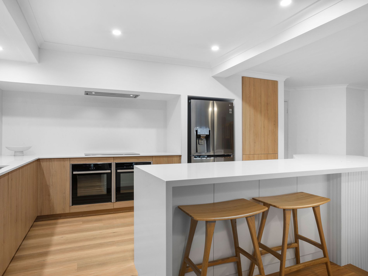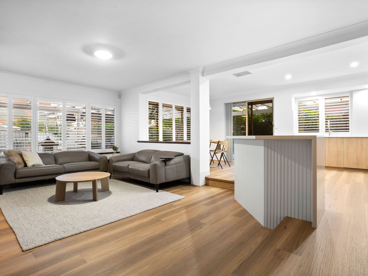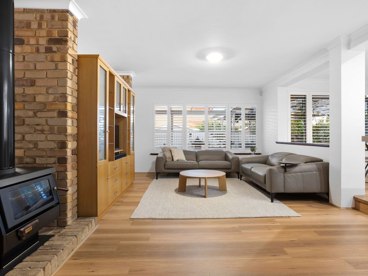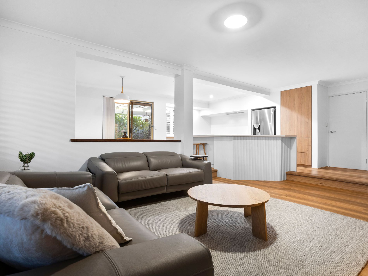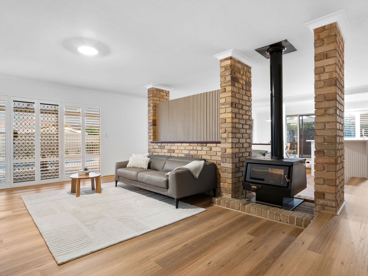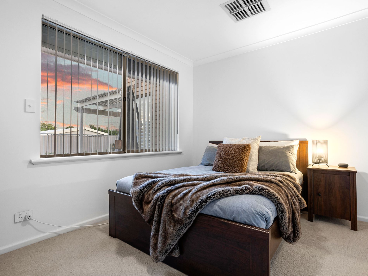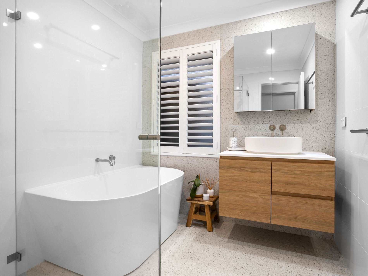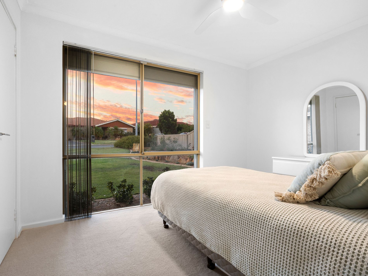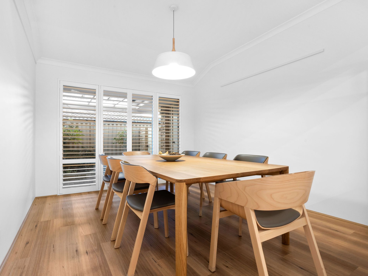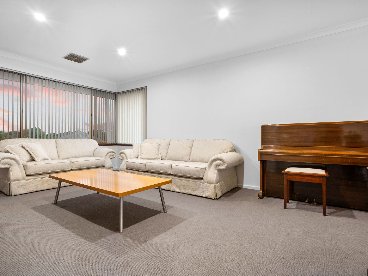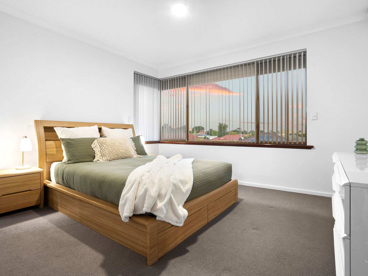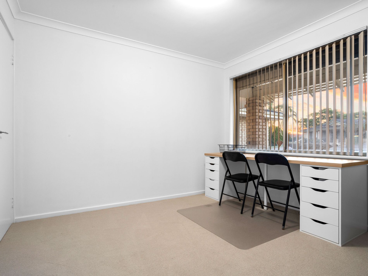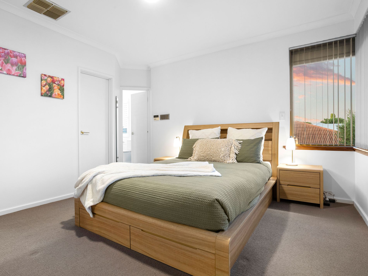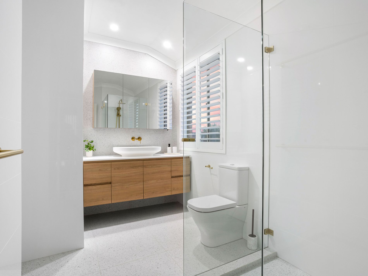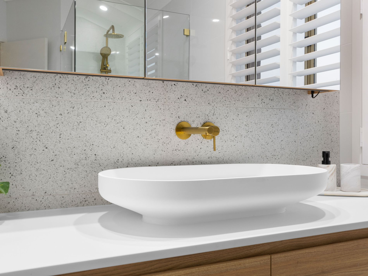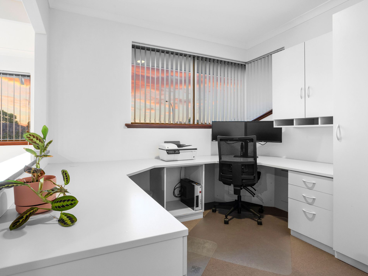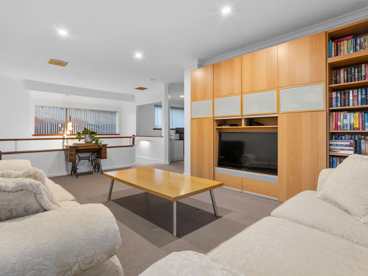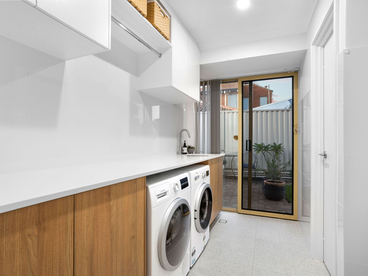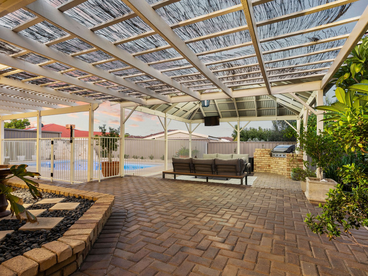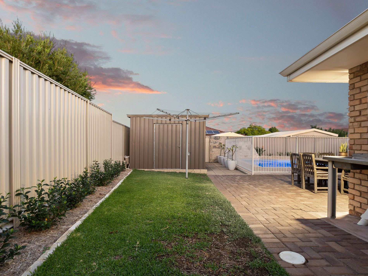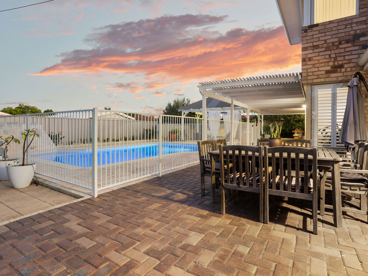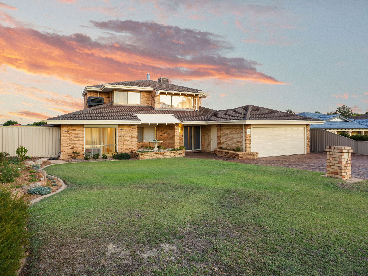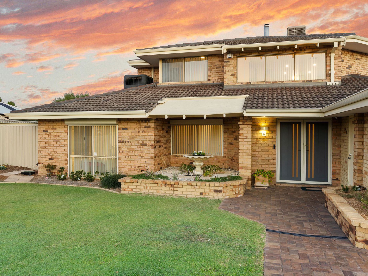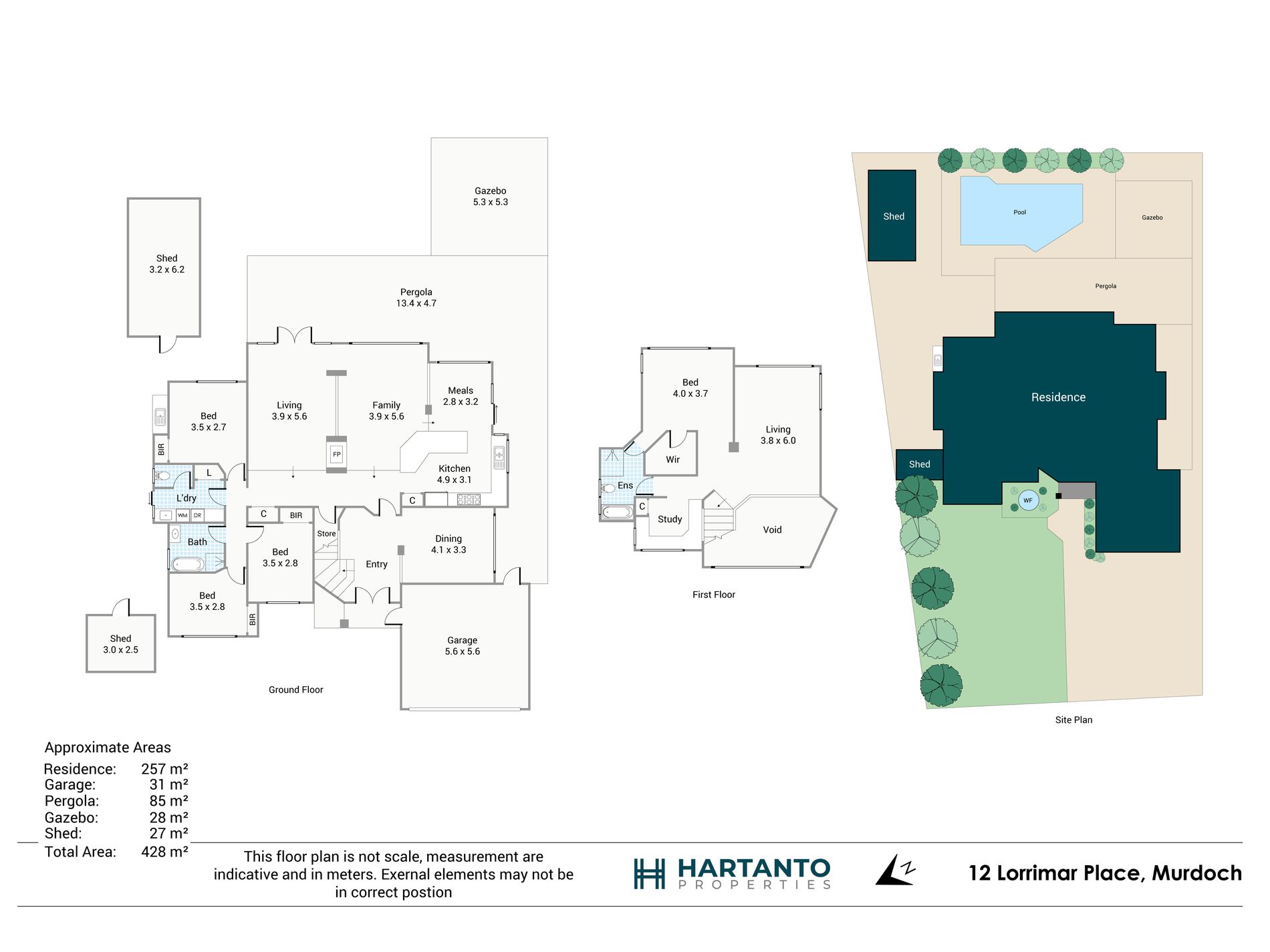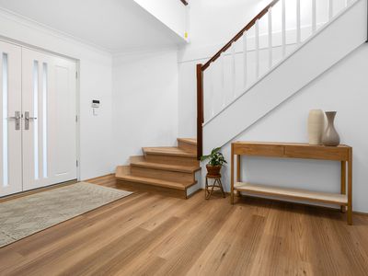With four bedrooms, two bathrooms, and a double garage, this fully renovated Les Friday family home on a generous block offers the perfect combination of style, space, and lifestyle. Tucked away in a quiet cul-de-sac, 12 Lorrimar Place presents an enticing opportunity to move straight in and enjoy high-quality living in one of Murdoch's most sought-after pockets.
The moment you enter, you'll appreciate the transformation-modern finishes, fresh tones, and an abundance of natural light set the tone throughout. Multiple living areas flow from the entry, while the beautifully renovated kitchen sits at the heart of the home, complete with quality appliances, stone benchtops, and loads of storage. It connects seamlessly with the open-plan meals and family area and extends out to a massive alfresco entertaining zone-featuring a pitched pergola, poolside gazebo, and landscaped gardens designed for relaxed living and hosting in style.
Upstairs, the parents' retreat features a spacious living area, dedicated study, and a private master suite with a walk-in robe and deluxe ensuite-offering the ultimate in comfort and seclusion.
Downstairs, the bedroom wing offers three well-sized rooms, each with built-in robes, while the renovated main bathroom caters to family living with both a bath and shower. The home also includes not one, but two sheds-a large 20sqm workshop and a second 7sqm storage shed, providing plenty of space for tools, hobbies, or extra storage.
Set in the dual catchment zone for Melville Senior High School and Applecross Senior High School, this home is also conveniently located near Winthrop Primary School and the highly regarded Corpus Christi College. Enjoy easy access to Murdoch University, Fiona Stanley and St John of God Hospitals, and Murdoch Train Station. Local parks, shopping centres, and quick freeway connections complete the picture of a well-connected and family-friendly lifestyle.
Beautifully presented and thoughtfully renovated throughout, this is a move-in-ready family sanctuary that ticks all the boxes. Opportunities like this in tightly held Murdoch are rare-don't miss your chance to secure it.
For further information or an obligation free appraisal, contact listing agent Eric Hartanto.
Location Particulars (km):
• Perth CBD: 14.5 km
• Murdoch Train Station: 2.0 km
• Fiona Stanley Hospital: 2.0 km
• Murdoch University: 1.2 km
• Corpus Christi College: 1.8 km
• Applecross Senior High School: 4.5 km
• Kennedy Baptist College: 2.5 km
• Winthrop Primary School: 2.8 km
• Seton Catholic College: 4.5 km
• Piney Lakes Reserve: 2.5 km
• Westfields Booragoon: 5.5 km

