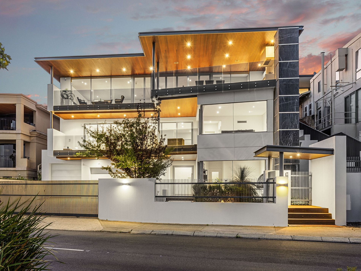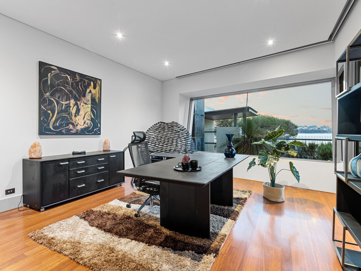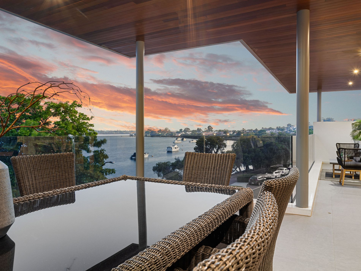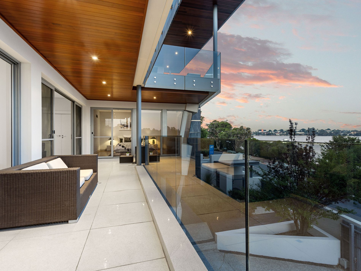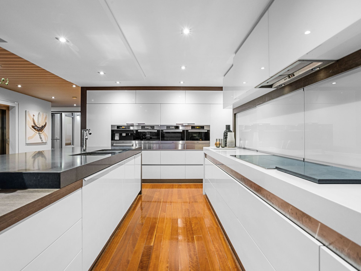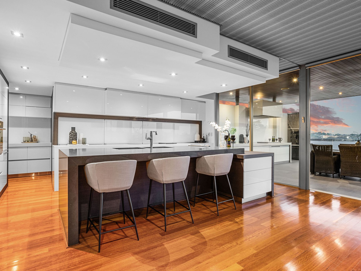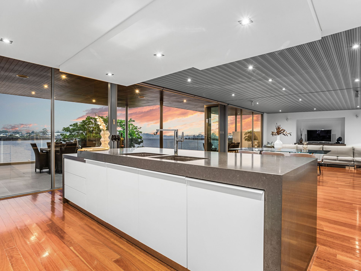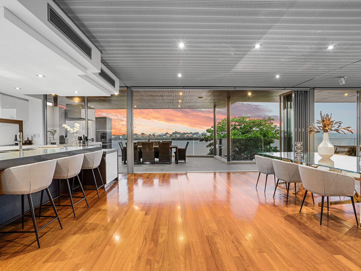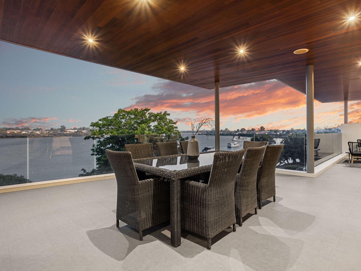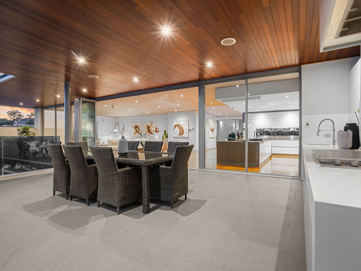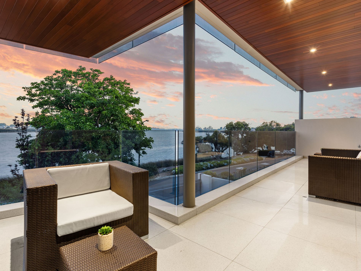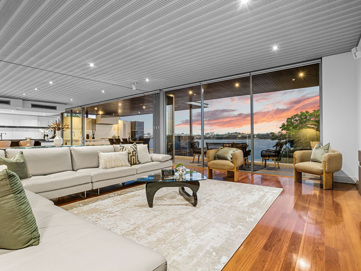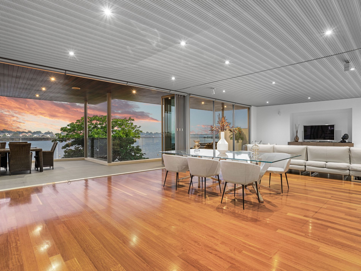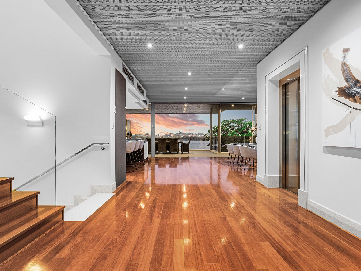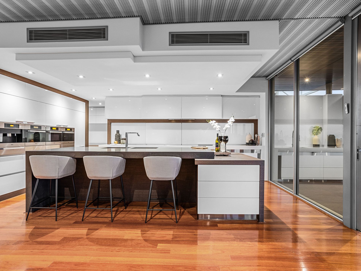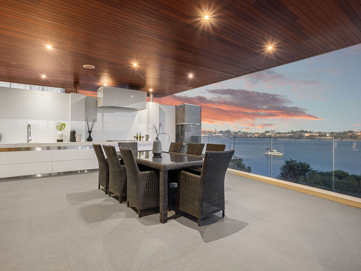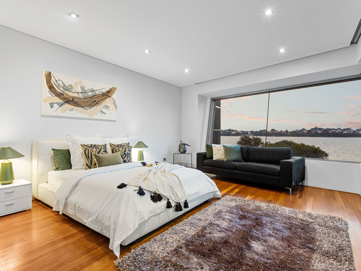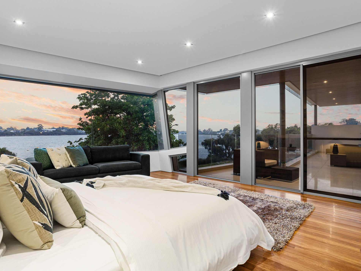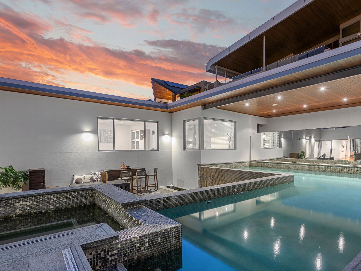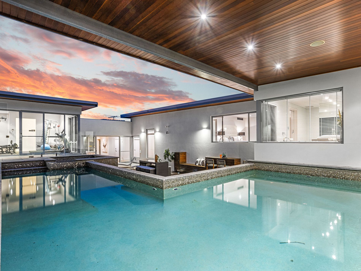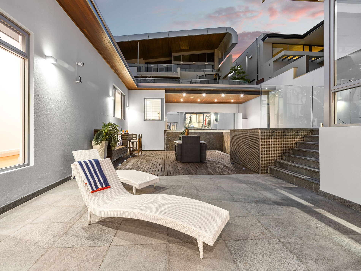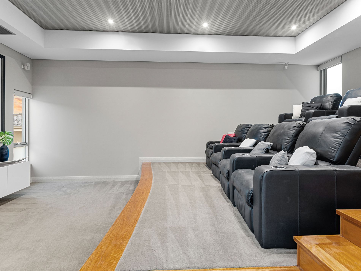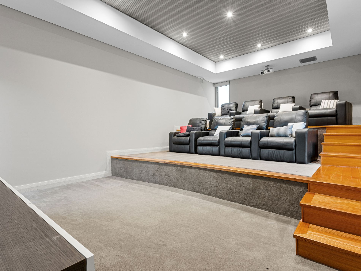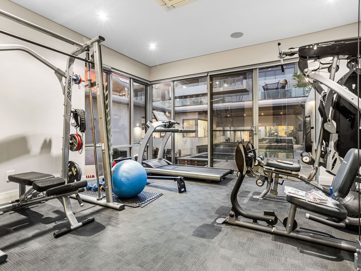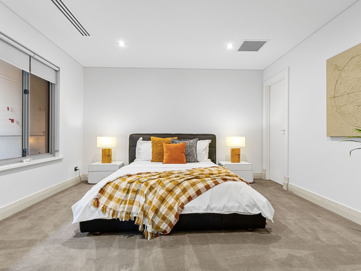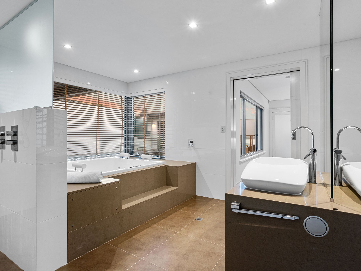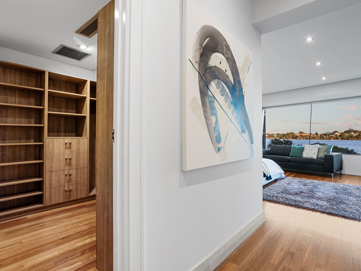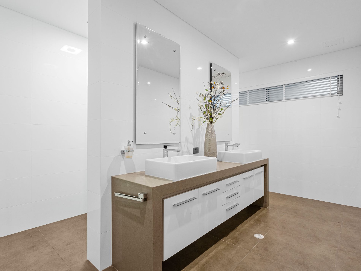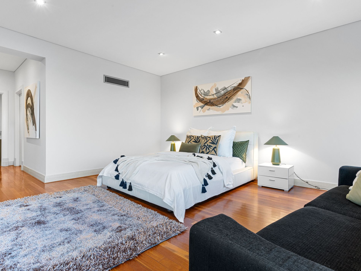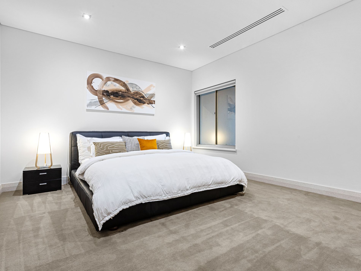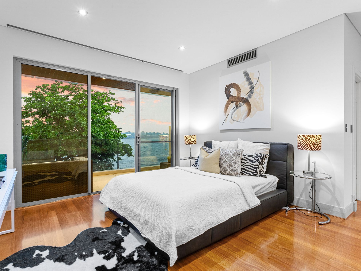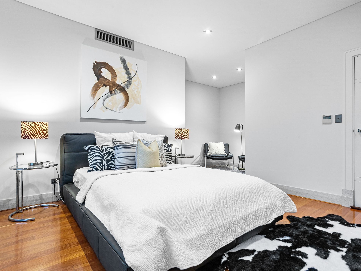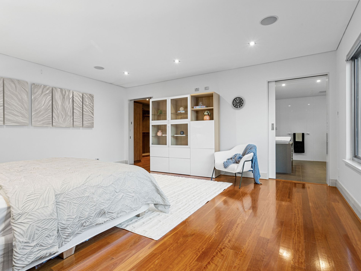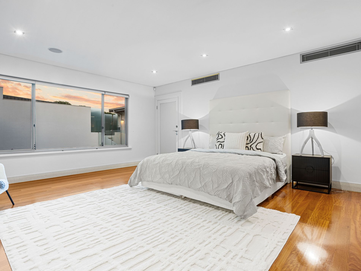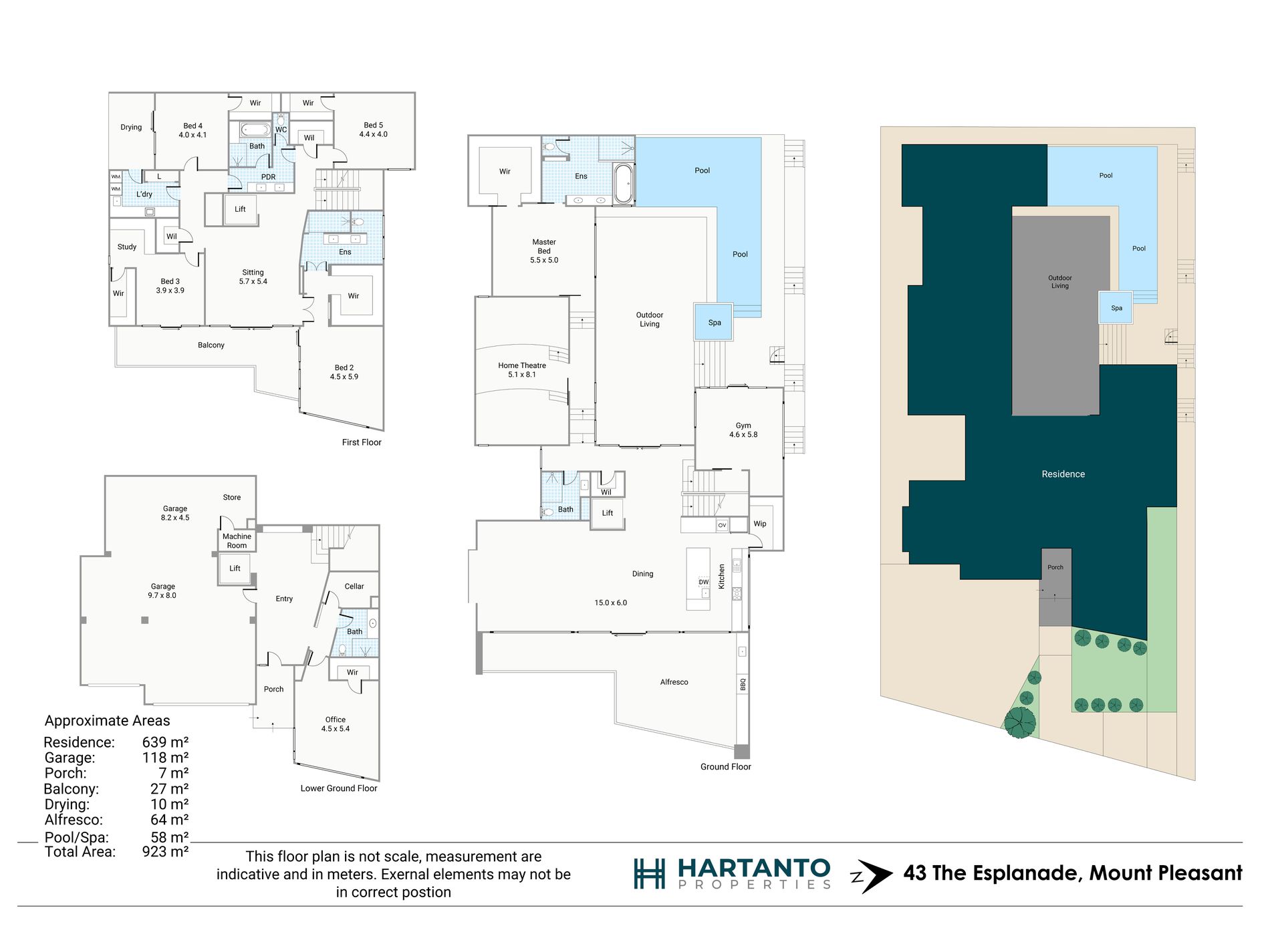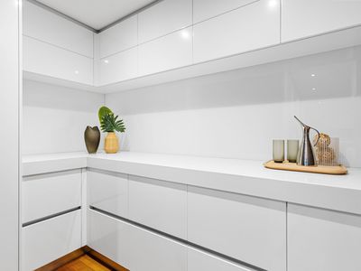REGISTRATION IS STRICTLY REQUIRED PRIOR TO VIEWING.
Step into a realm of exquisite luxury with this architectural marvel positioned on a sprawling 802sqm block, boasting an impressive 923sqm of built area. This three-storey residence features five opulent bedrooms, five well-appointed bathrooms, and a capacious five-car garage. Located in the prestigious area of Mount Pleasant, the home offers an awe-inspiring 180-degree Swan River panorama, setting a new standard for luxury living in one of the most sought-after neighbourhoods.
The journey begins in a grand entry foyer, where gleaming timber floorboards and soaring high ceilings welcome you with warmth and grandeur. This area transitions seamlessly into a luminous living space where natural light floods through expansive windows, enhancing the open, airy feel. Central to the home's design is the chef's kitchen, a masterpiece of form and functionality featuring double island benchtops, state-of-the-art Miele appliances, and modern, sleek white cabinetry. This culinary haven is perfectly equipped for both everyday cooking and sophisticated entertaining.
Adjacent to the kitchen, the dining and family area offers a versatile space for casual relaxation or hosting large gatherings. The layout encourages a fluid movement between indoor and outdoor living areas. Double doors open from the dining area to an expansive alfresco-style balcony. Here, residents can indulge in the stunning riverside backdrop and occasionally spot dolphins in the river, providing a unique connection with nature.
Privacy and luxury define the sleeping quarters. The palatial master suite, situated on the upper level, includes a spacious walk-in wardrobe and a luxurious ensuite bathroom with a freestanding bathtub, rain shower, and premium fittings. The suite also grants exclusive access to the balcony, where sweeping river views create a serene retreat. On the lower ground floor, four additional bedrooms cater to family and guests. Each bedroom is thoughtfully designed with distinctive features, such as direct garden access or semi-ensuite facilities, ensuring comfort and privacy for all.
This home does not just cater to living and sleeping quarters but also includes an array of specialized amenities. A private home theatre room offers an immersive entertainment experience, while a dedicated home office/library provides a tranquil space for study and work, complete with ample storage and a sophisticated ambiance.
43 The Esplanade is ideally positioned within walking distance to vibrant riverside parks, cozy cafes, and the Canning Bridge Train Station, blending tranquillity with urban convenience. Close to major freeways and esteemed educational institutions like Applecross Senior High School, this home is perfect for families seeking a prestigious yet practical lifestyle. The property's location and luxurious appointments offer a lifestyle of unmatched quality and beauty, making it a once-in-a-lifetime opportunity for those aspiring to own a significant piece of Mount Pleasant's riverfront.
For further information or an obligation free appraisal, contact listing agent Eric Hartanto.
Location Particulars (km):
• Perth CBD: 9.0 km
• Canning Bridge Train Station: 1.8 km
• Garden City Shopping Centre: 3.0 km
• Fiona Stanley Hospital: 6.0 km
• Murdoch University: 6.5 km
• Mount Pleasant Primary School: 1.5 km
• Applecross Senior High School: 3.0 km
• St Benedict's School: 2.8 km
• Swan River: 0.1 km (riverfront)
• Kwinana Freeway: 2.0 km
• Fremantle: 10.5 km
• Perth Airport: 16.0 km

