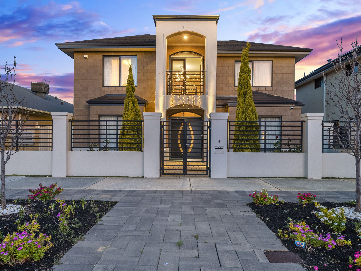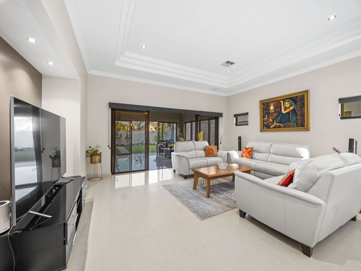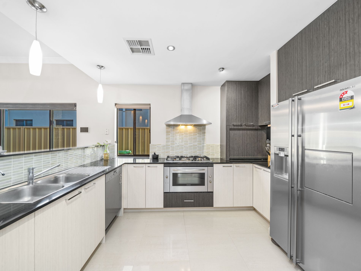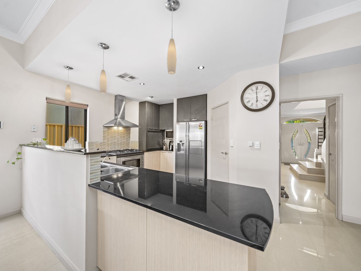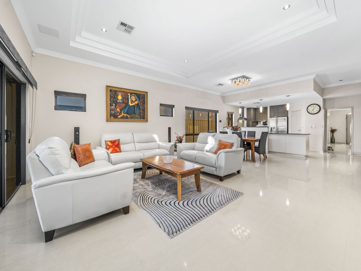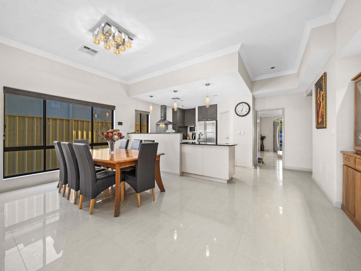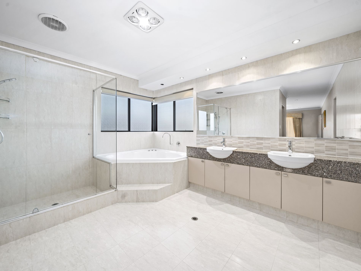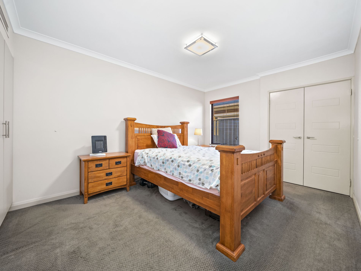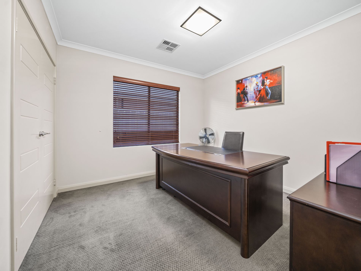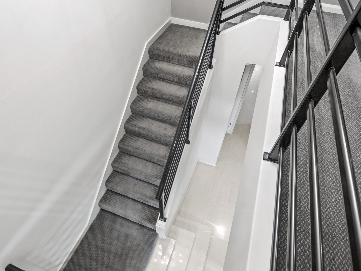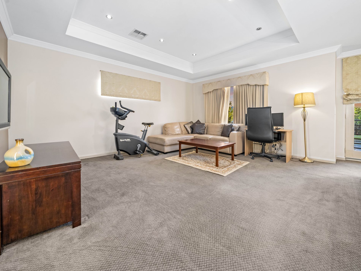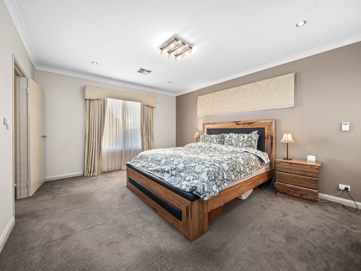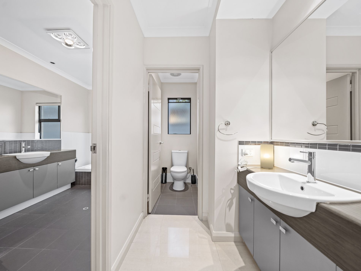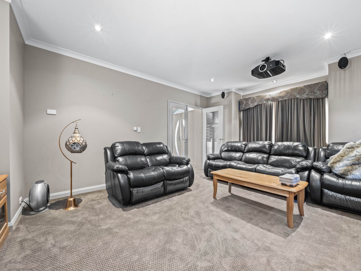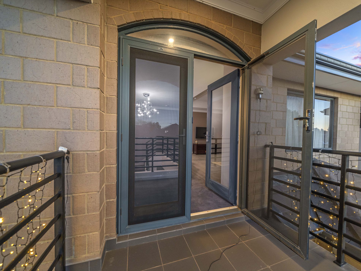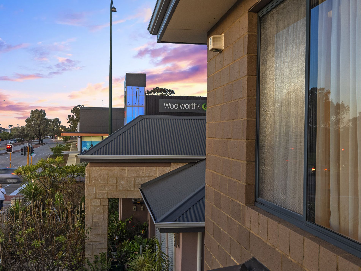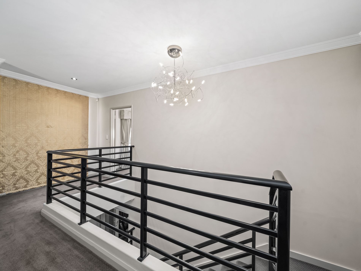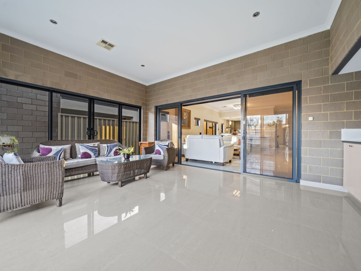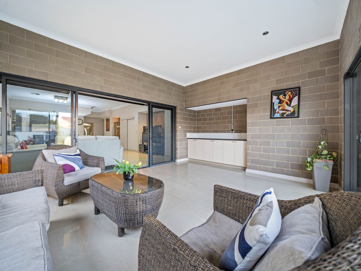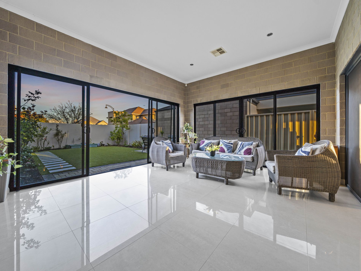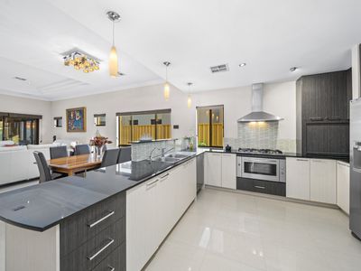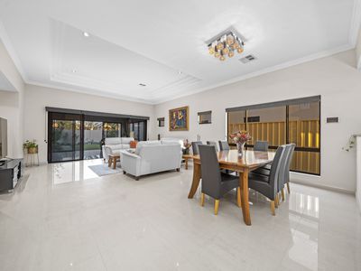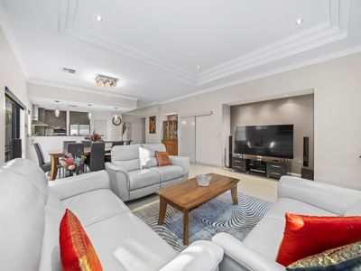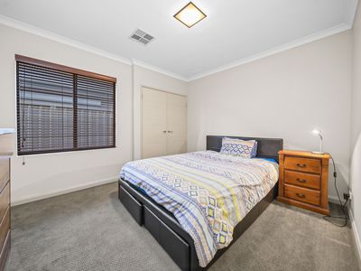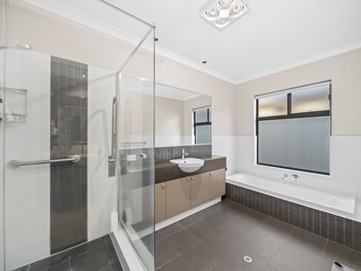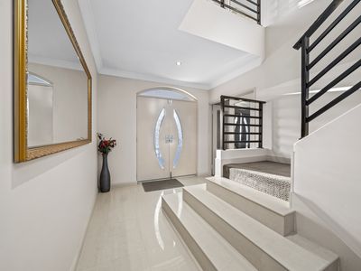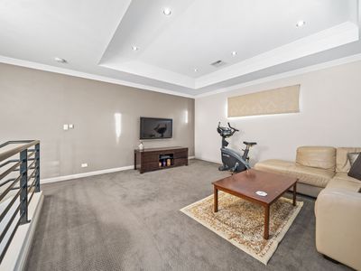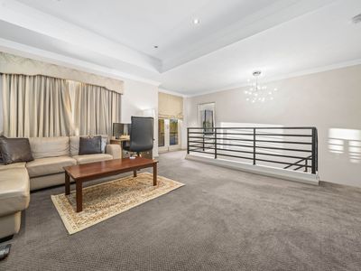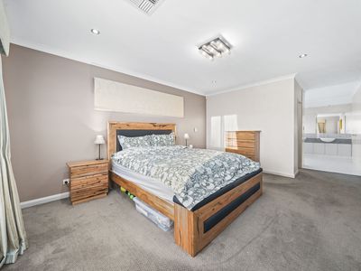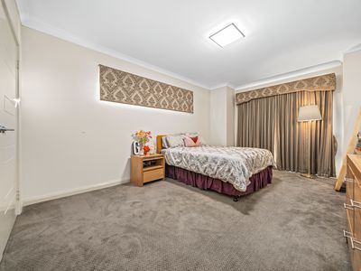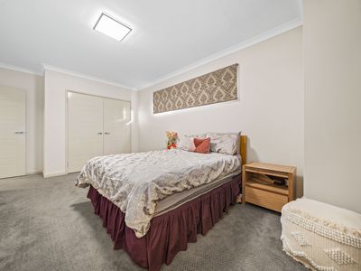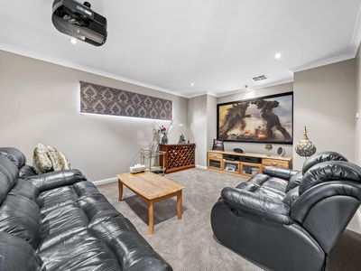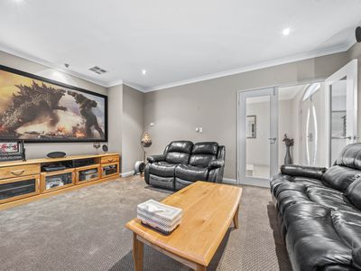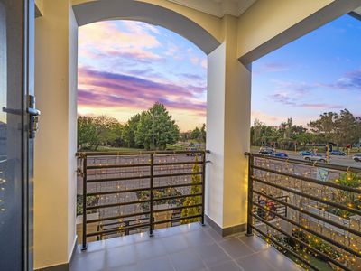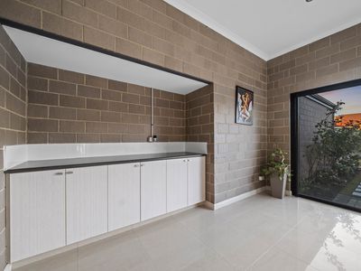Ultimate Family Living
Welcome to 3 San Remo Boulevard, Stirling-a stunning family residence designed for luxurious living and ultimate convenience. This expansive home, offering 5 spacious bedrooms and a thoughtfully designed layout, is perfect for families seeking space, comfort, and a touch of elegance.
The heart of the home is an impressive, gourmet kitchen that will delight any chef. It features high-quality Westinghouse appliances, including a wide oven and dishwasher, all complemented by ample counter space and modern finishes. The kitchen seamlessly connects to the open-plan living and dining areas, making it perfect for entertaining or enjoying family meals. High ceilings and large windows allow natural light to flood the home, creating a bright and airy atmosphere.
Downstairs, the versatile layout includes a dedicated theater room for movie nights, a convenient guest bedroom, and an abundance of storage options. A spacious and well-equipped laundry provides ample storage and functionality. The low-maintenance backyard is ideal for family gatherings or a children's play area, providing a perfect balance between practicality and outdoor enjoyment.
Upstairs, the master suite is a true retreat. It features an impressively spacious bedroom with a luxurious ensuite, complete with floor-to-ceiling tiles, a spa bath, a large shower, and an elegant double vanity. The master suite also includes a walk-in robe and a private parents' retreat for added relaxation. The second upstairs living area provides extra space for work or leisure, further enhancing the home's versatility.
Additional features include a cutting-edge ducted air conditioning system with a 10-zone Wi-Fi control for tailored comfort, roller blinds throughout, and state-of-the-art solar panels for optimum energy efficiency. The double garage boasts extra height, accommodating larger vehicles and adding convenience. Security is prioritized with a comprehensive CCTV system, offering peace of mind for the whole family.
This residence is a harmonious blend of style, functionality, and energy efficiency, making it an exceptional choice for modern family living. Don't miss the opportunity to call 3 San Remo Boulevard your forever home.
For further information or an obligation free appraisal, contact listing agent Eric Hartanto.
location particulars (approx.):
• Perth CBD: 8.7 km
• Stirling Train Station: 1.7km
• Westfields Karrinyup: 4.5 km
• Osborne Park Hospital: 2.0 km
• Lake Gwelup Reserve: 3.9 km
• Churchlands Senior High School: 8.0 km
• Scarborough Beach: 7.3 km
• Stirling Civic Gardens: 1.9 km
• Mitchell Freeway: 1.8 km
• Perth Airport: 20.0 km

