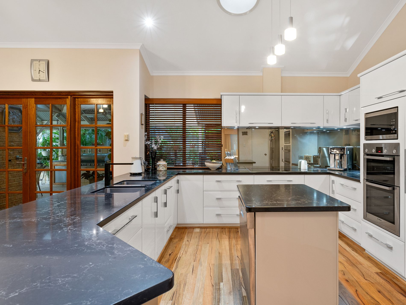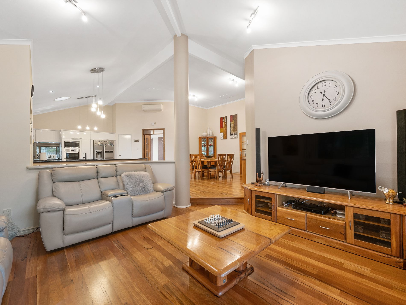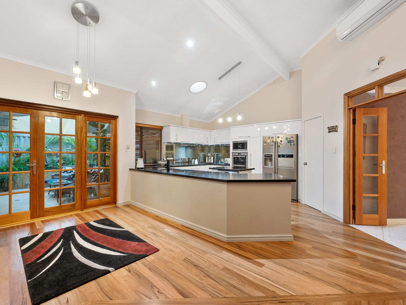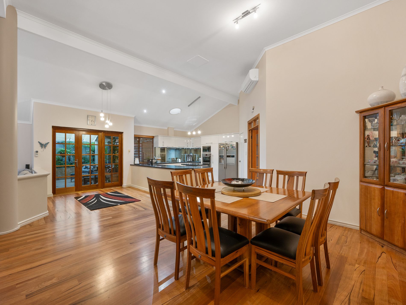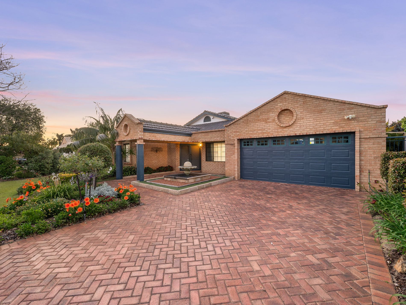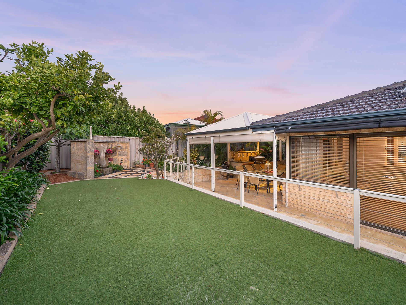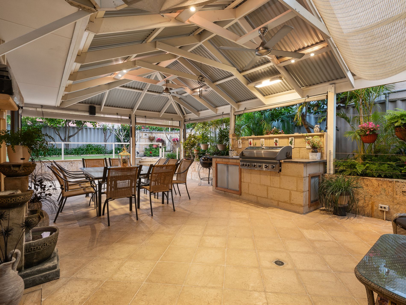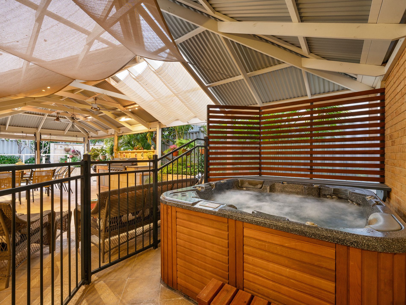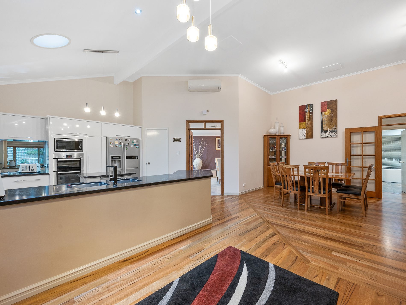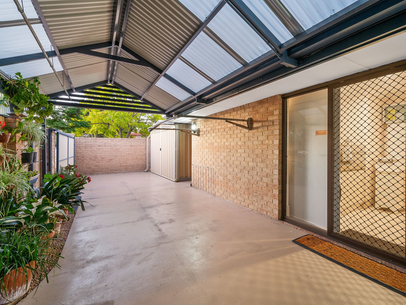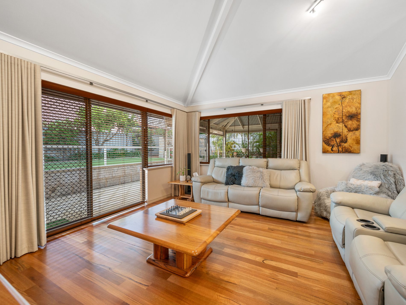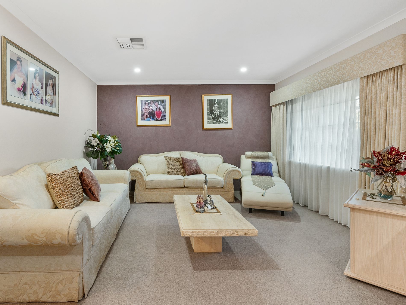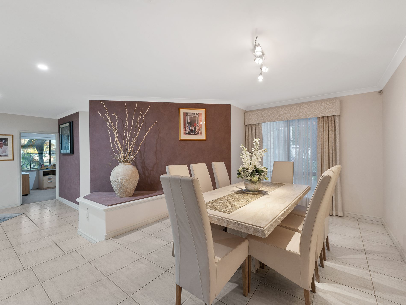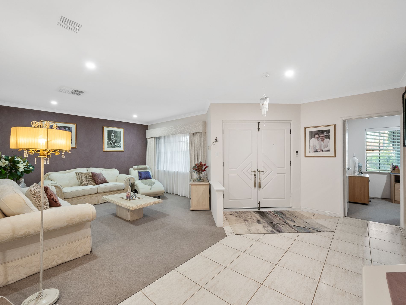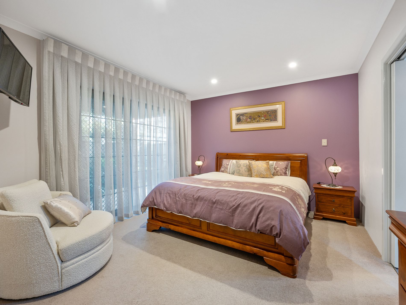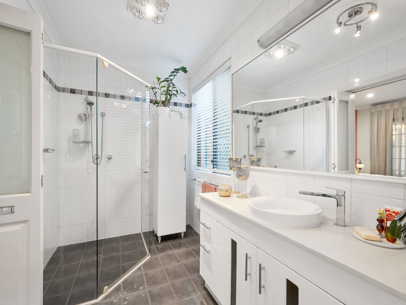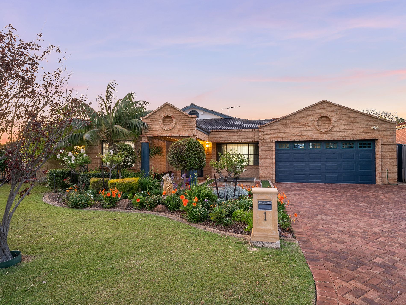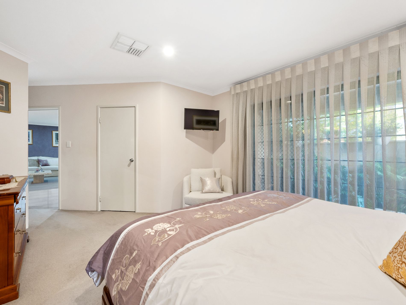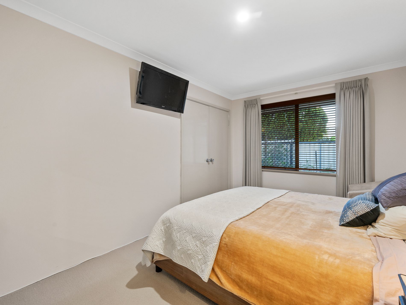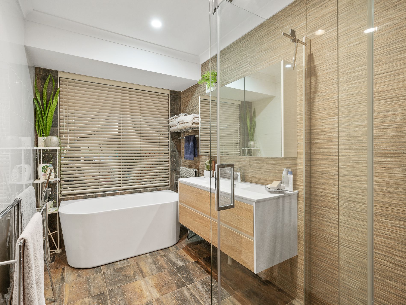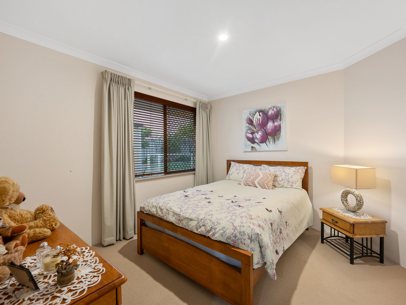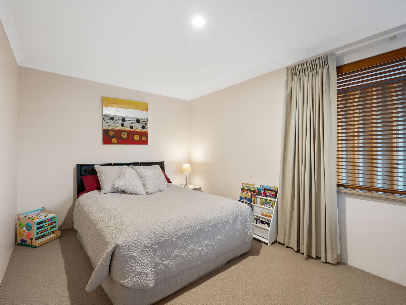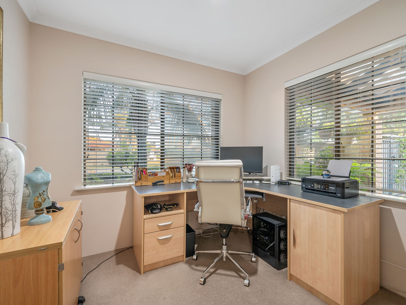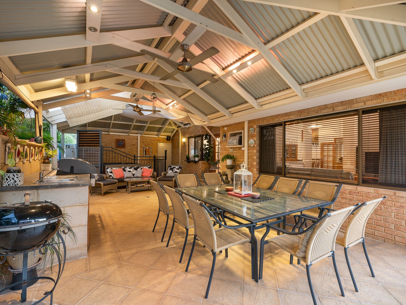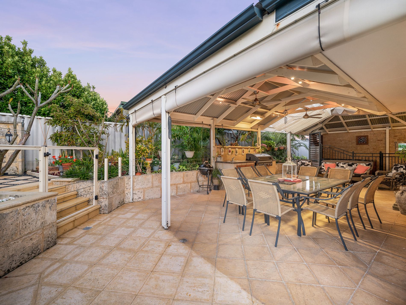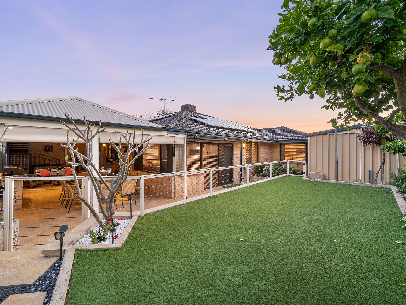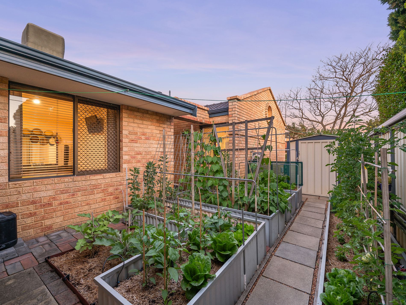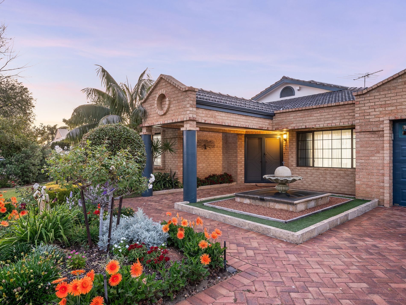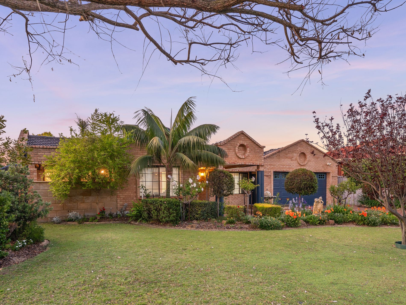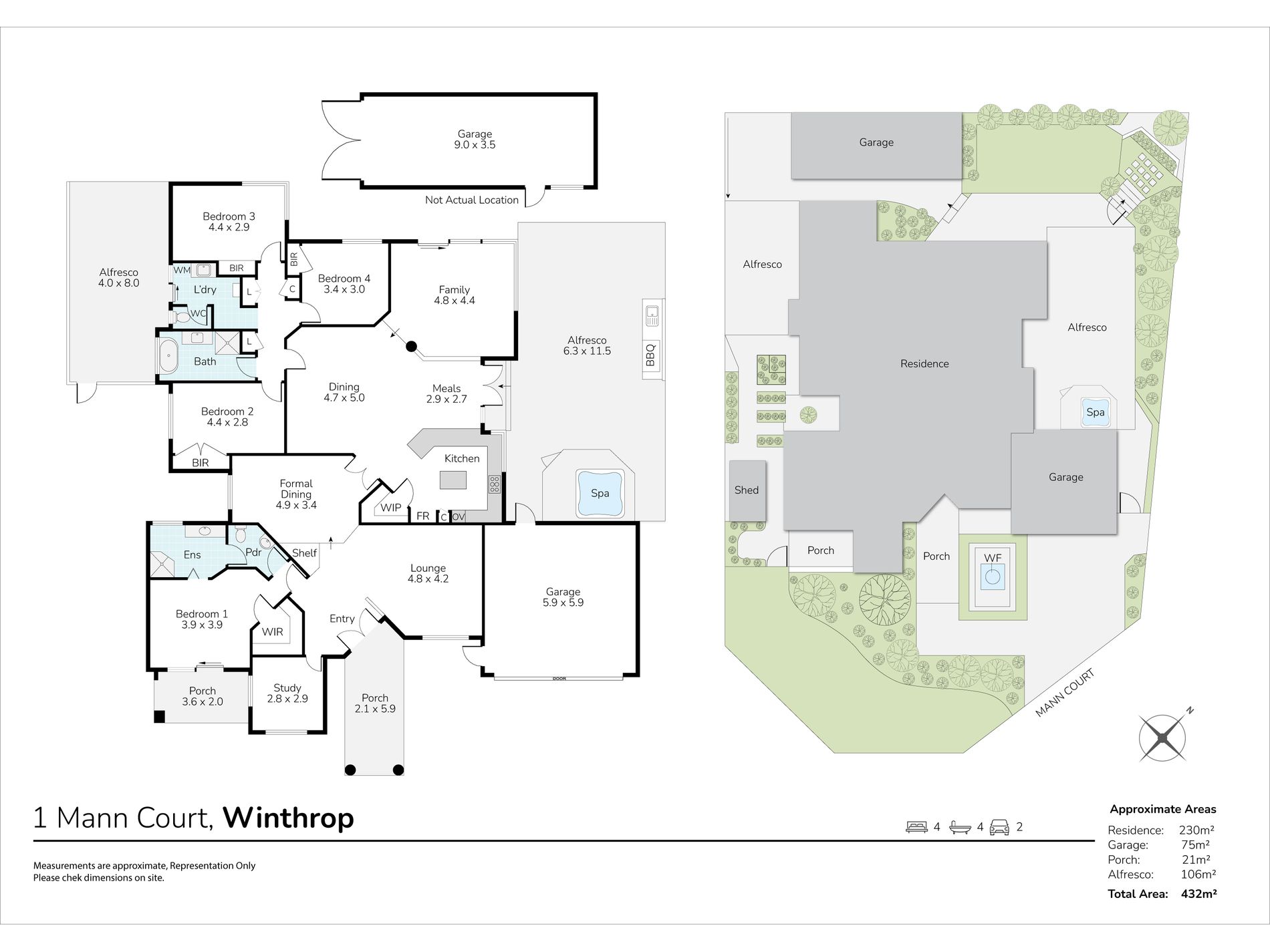Winthrop Charm!
Welcome to 1 Mann Ct, Winthrop - a stunning Max Spiccia home, meticulously crafted by Quilty Homes, and nestled in a quiet cul-de-sac. This property combines spacious living, thoughtful design, and a range of high-end features to offer the ultimate family lifestyle.
The home greets you with a grand entry leading to formal lounge and dining areas, setting an elegant tone. The right wing features a separate study, while the left wing houses a spacious master suite with its own private courtyard, a walk-in wardrobe, and a newly renovated ensuite that is cleverly separated from the main bathroom, ensuring privacy and comfort.
The open-plan living area is the heart of this home, featuring high, raked ceilings, solid timber flooring, and an abundance of natural light. The chef's kitchen boasts a centre island, Bosch stainless steel appliances, double ovens, and a plumbed fridge recess. Additional features include a double pantry and a sleek induction cooktop. The kitchen seamlessly connects to a family room, meals area, and a separate games room, making it perfect for family gatherings and entertaining.
The property offers three additional double bedrooms, all with built-in robes, a second bathroom, and a well-appointed laundry. Throughout the home, you'll find modern touches such as ducted evaporative air conditioning, LED lighting, a ducted vacuum system, and an alarm system. The property also features solar panels (6.6 kW), offering energy efficiency, and a high-clearance garage suitable for larger vehicles.
Outside, the home continues to impress with multiple alfresco areas. The main patio is fitted with blinds, a built-in BBQ connected to the main gas, an outdoor sink, and a 6-seater spa, creating a serene outdoor retreat. The side entrance includes an automatic sliding gate with space for a trailer, boat, or small car. Landscaped gardens feature a lush, green setting with a bore reticulation system and a variety of fruit trees, including lemon, mandarin, apple, orange, nectarine, and even an avocado tree. Another shed provide additional storage or workshop space, making this property as functional as it is beautiful.
This 817 sqm property is a rare opportunity to own a home that offers both style and substance. Immaculately maintained, with everything council-approved, and ready for its next chapter, this residence is a true gem in a sought-after location. Arrange your appointment today to experience the serene lifestyle this home has to offer!
For further information or an obligation free appraisal, contact listing agent Eric Hartanto.
Location Particulars (Approx km):
• Perth CBD: 13.0 km
• Murdoch Train Station: 3.2 km
• Westfields Booragoon: 4.0 km
• Fiona Stanley Hospital: 4.5 km
• Murdoch University: 3.8 km
• Winthrop Primary School: 0.7 km
• Kennedy Baptist College: 3.2 km
• All Saints' College: 3.5 km
• Piney Lakes Reserve: 1.2 km
• Swan River: 4.8 km
• Kwinana Freeway: 3.5 km
• Perth Airport: 18.5 km

