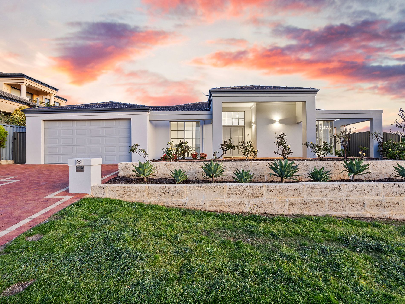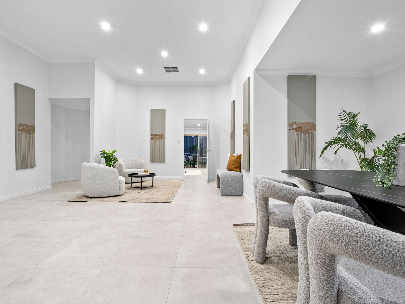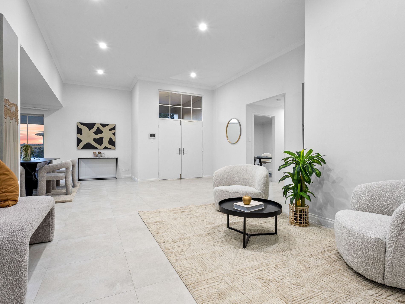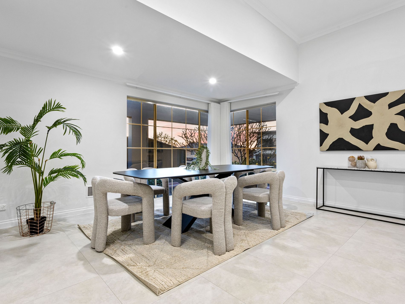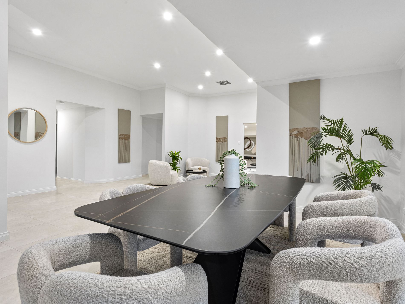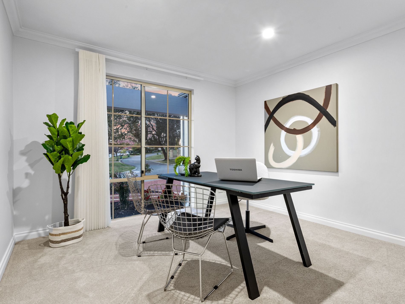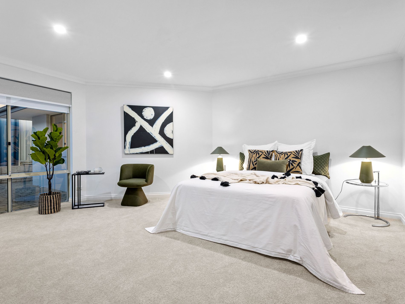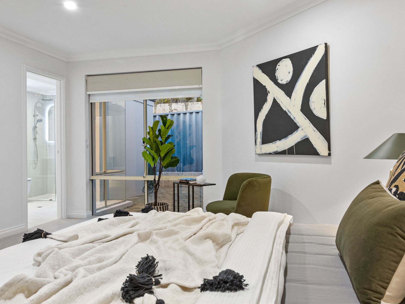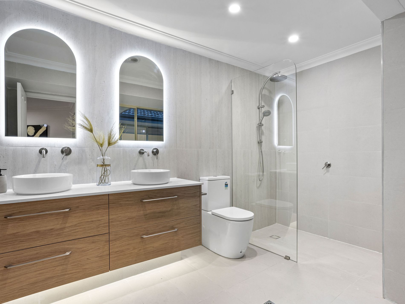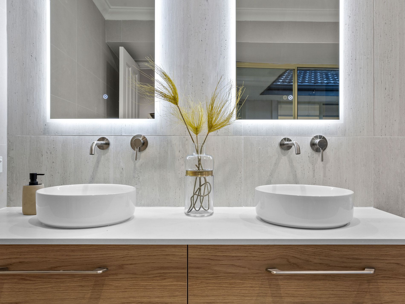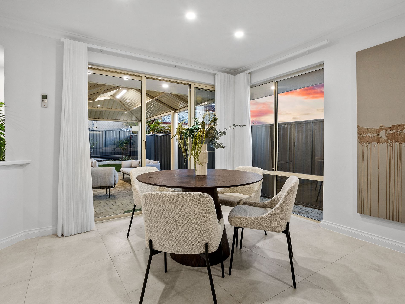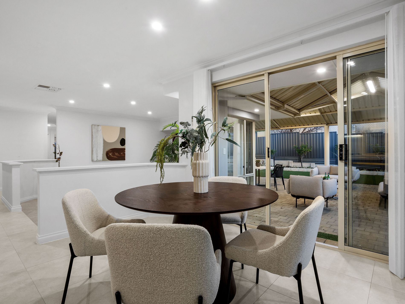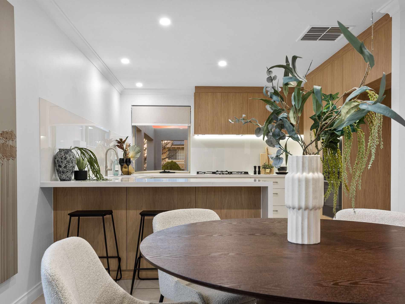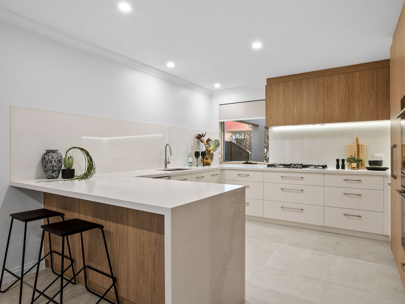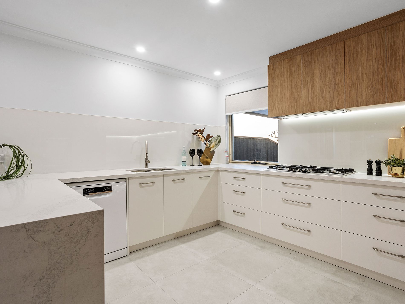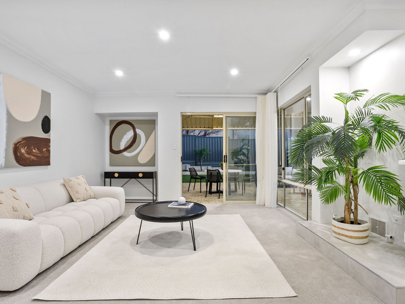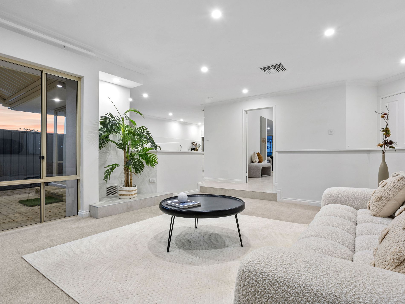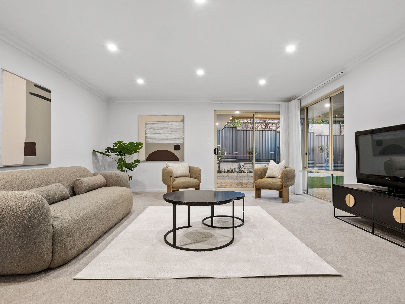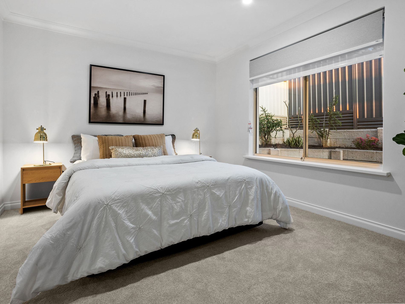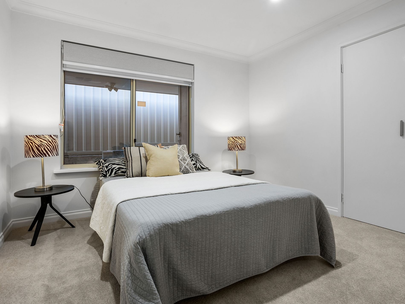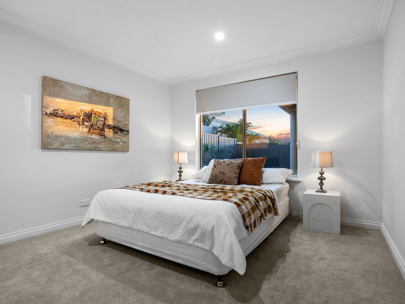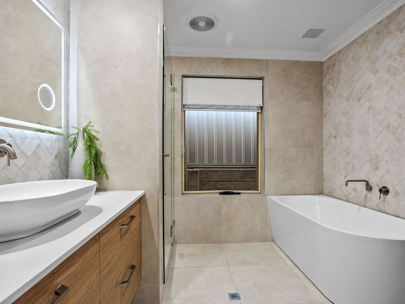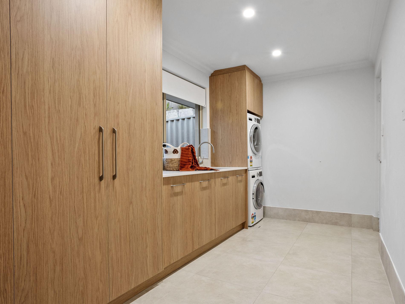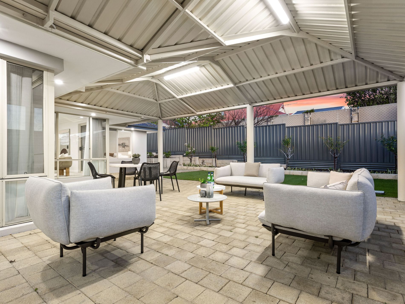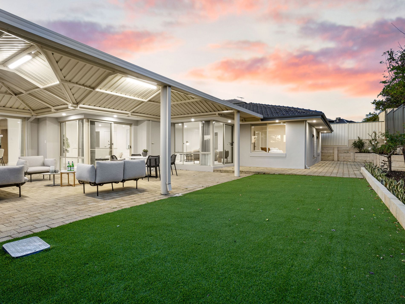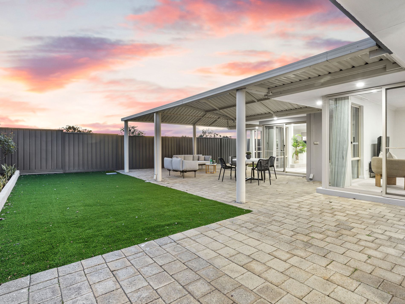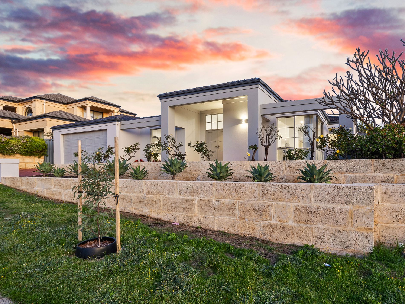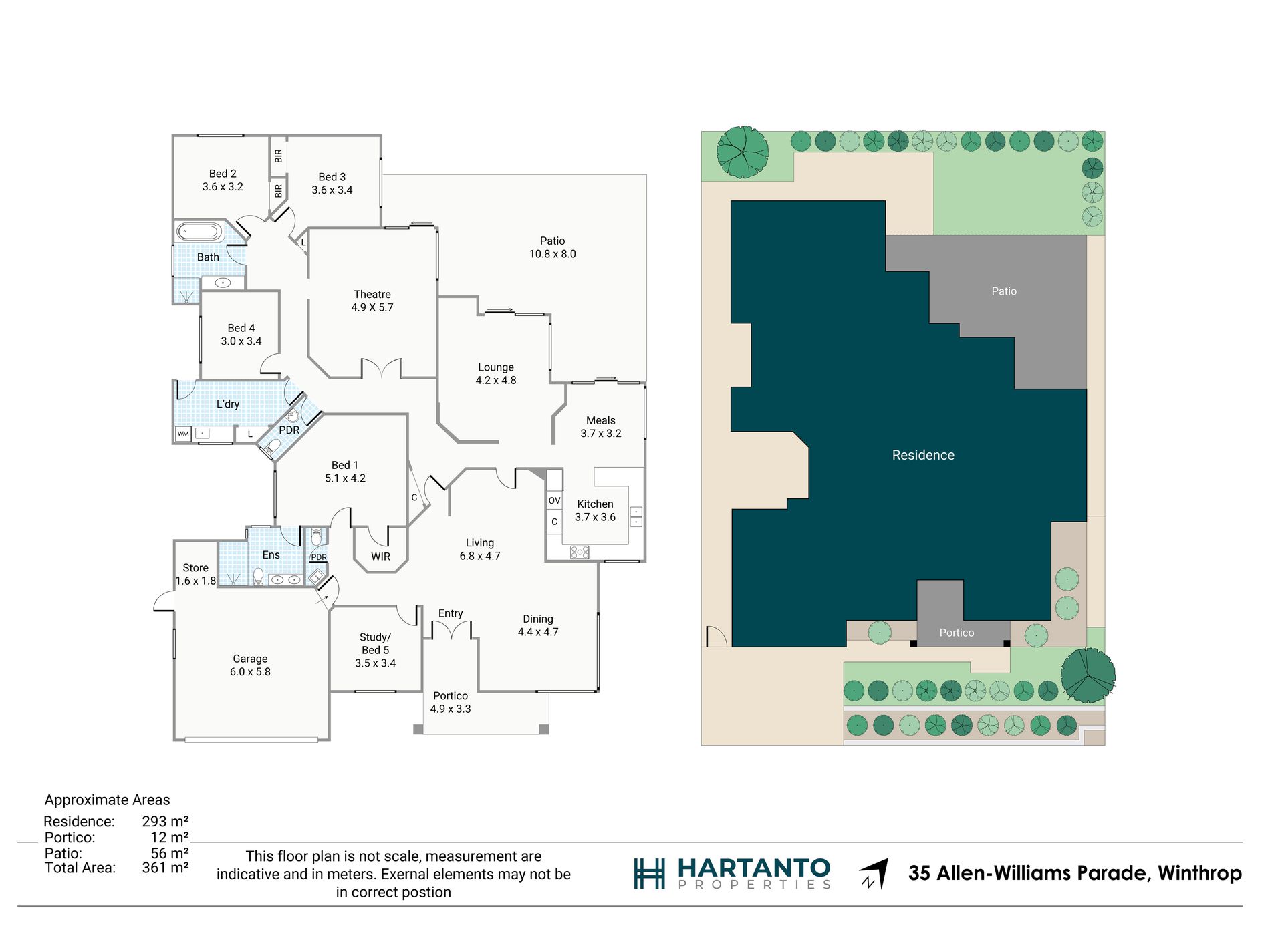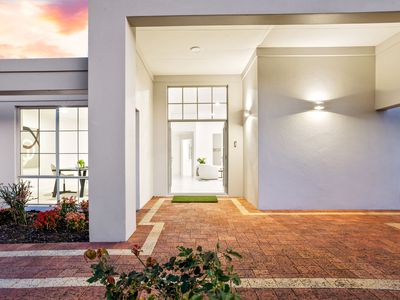Welcome to the ultimate family sanctuary. Perfectly perched on an elevated block in the prestigious heart of Winthrop, this newly renovated masterpiece seamlessly combines contemporary design with timeless elegance, creating a haven of modern luxury and comfort. Thoughtfully crafted and meticulously updated, this home is more than just a residence-it's the lifestyle upgrade your family deserves.
Step into a world where sophistication meets functionality. Ideally positioned within walking distance to Piney Lakes Reserve, Somerville Park, Winthrop Primary School, and Corpus Christi College, and within the coveted Applecross Senior High School catchment, this home ensures you're never far from the best that Winthrop has to offer. From prestigious schools to tranquil parks, it's all right at your doorstep.
As you approach, the home's elevated position adds an extra layer of privacy and curb appeal, while the extensive renovations provide a fresh, modern feel. Inside, be greeted by soaring ceilings that create a sense of grandeur as you move through the formal living and dining spaces. Every detail, from the brand-new flooring to the freshly painted walls, reflects the highest standards of design and craftsmanship, offering a move-in-ready experience like no other.
The heart of the home is the breathtaking open-plan kitchen, dining, and living areas, illuminated by expansive floor-to-ceiling windows that flood the space with natural light. The newly remodelled kitchen is a chef's dream, boasting a 40mm stone benchtop, sleek glass splashback, 900mm Bosch cooktop, double combi oven and steamer, and ample cabinetry-designed for culinary creativity and effortless entertaining. The adjoining dining and living spaces flow seamlessly into a large alfresco area, where indoor-outdoor living becomes a reality, perfect for hosting gatherings or simply enjoying serene family dinners.
The indulgent master suite is a private retreat, featuring large windows that invite natural light, a spacious walk-in robe, and a luxurious ensuite with floor-to-ceiling tiles, a stone-topped vanity, a frameless shower, and quality fixtures. At the rear of the home, you'll find three generously sized bedrooms, ideal for children or guests, all serviced by a stylish second bathroom with a separate toilet for added convenience.
But that's not all-just off the main living area is an expansive theatre room or kids' retreat, offering additional space for relaxation, play, or family movie nights. Practicality reigns throughout this home, with a large laundry room featuring custom-built cabinetry, complete with a Bosch washing machine and dryer included in the sale.
Outside, the low-maintenance landscaped backyard provides the perfect setting for outdoor living, with a spacious undercover alfresco area ideal for year-round entertaining. Whether it's a summer BBQ or a quiet evening under the stars, this home offers a seamless blend of indoor and outdoor living that busy families will appreciate.
Nestled in a family-friendly neighbourhood known for its beautiful parks, vibrant community, and exceptional schools, this home offers unparalleled convenience with easy access to transport, shopping centres, and major routes. This is more than just a home-it's the lifestyle you've been dreaming of.
Opportunities like this don't come around often. If you're looking for a beautifully renovated, spacious family home that exudes style and warmth, look no further than 35 Allen-Williams Parade.
Rates & Local Information:
Water Rates: $1,477.19 per annum
Council Rates: $2,573.25 per annum
Primary School: Winthrop Primary School
Secondary School Catchment: Applecross Senior High School
Point of Interest:
• Somerville Park - 0.4 km
• Piney Lakes Reserve - 0.6 km
• Winthrop Primary School - 1.0 km
• Corpus Christi College - 1.8 km
• Murdoch University - 2.5 km
• Murdoch Train Station - 3.5 km
• Fiona Stanley Hospital - 3.7 km
• Bull Creek Shopping Centre - 3.8 km
• Westfield Booragoon Shopping Centre - 4.5 km
• Applecross Senior High School - 5.5 km
• Fremantle - 9.5 km
• Perth CBD - 15 km
This home's prime location ensures easy access to all essential services, educational institutions, and major hubs.
For more information or to schedule a viewing of this spectacular property, contact Alex Djojoutomo at 0405 446 664 and take the first step toward securing your dream home today.

