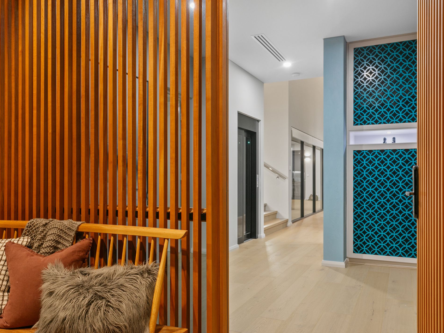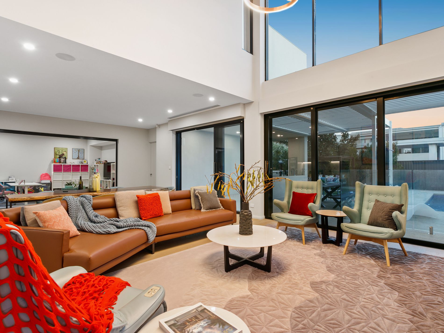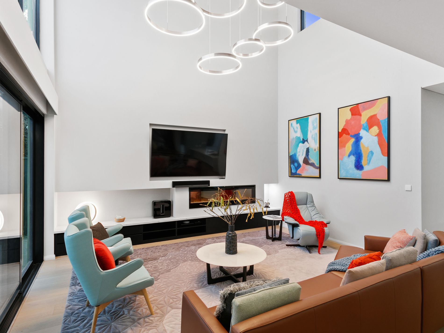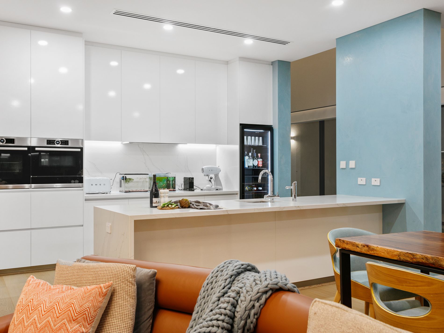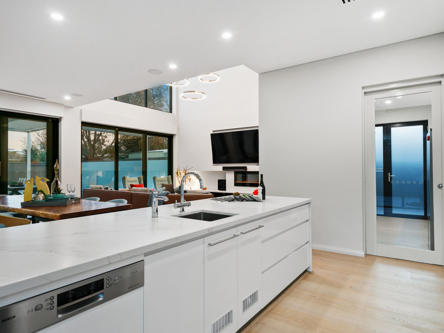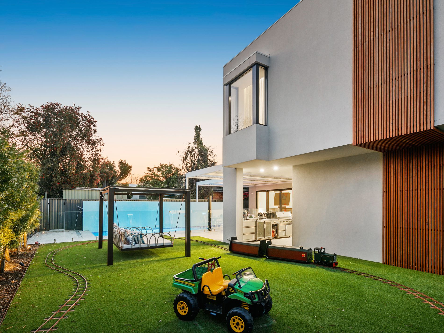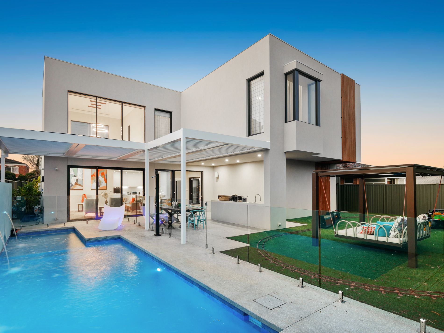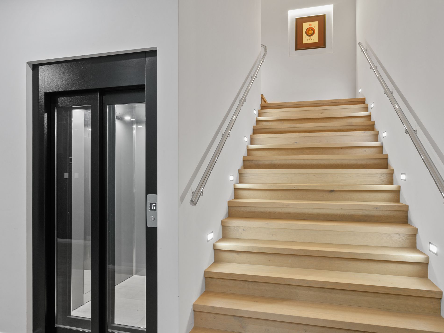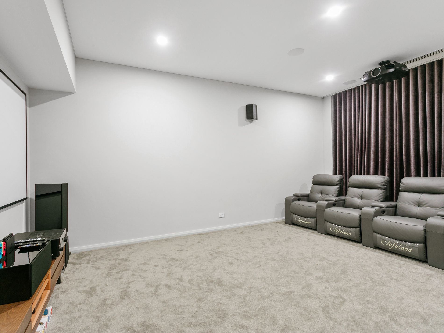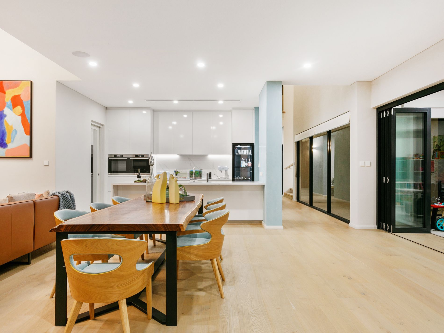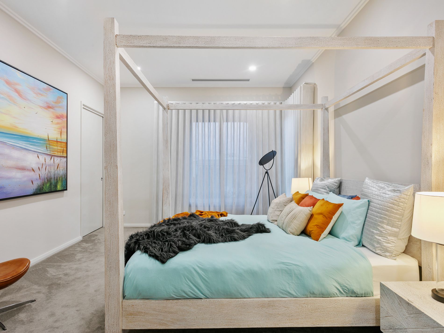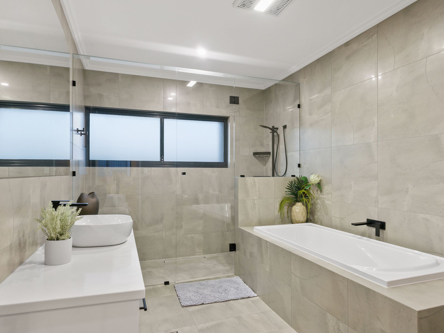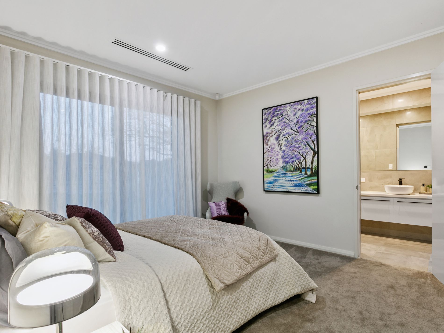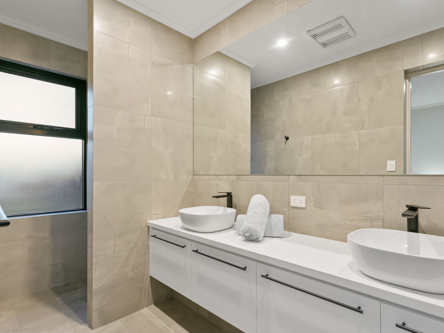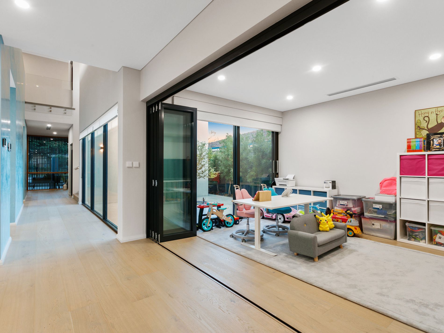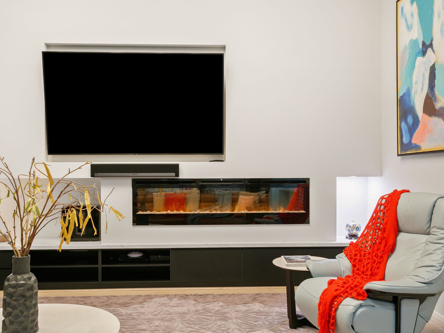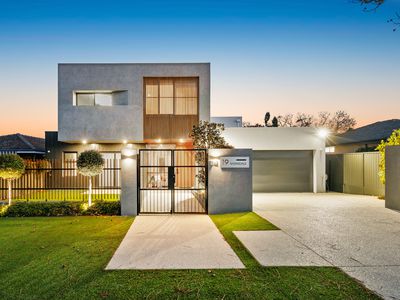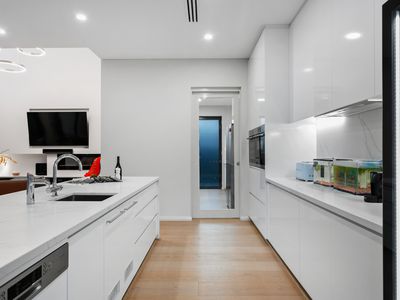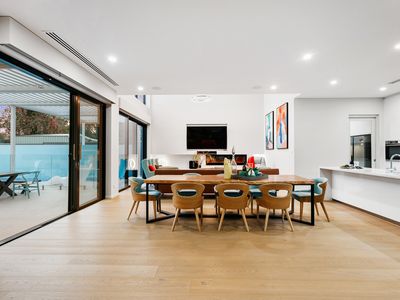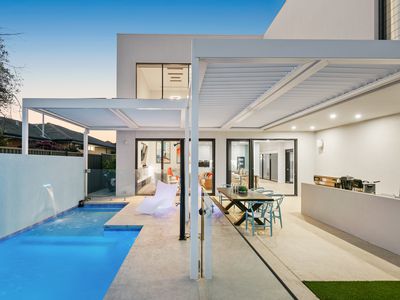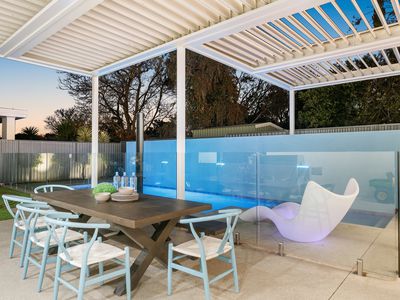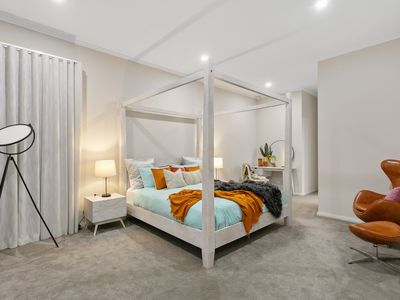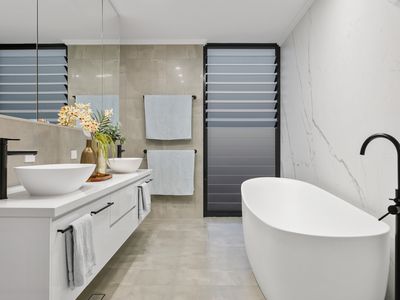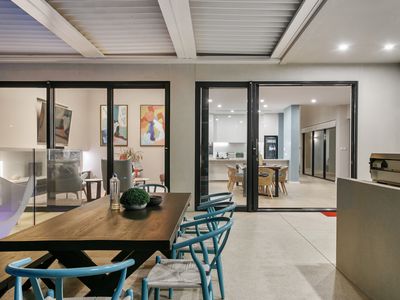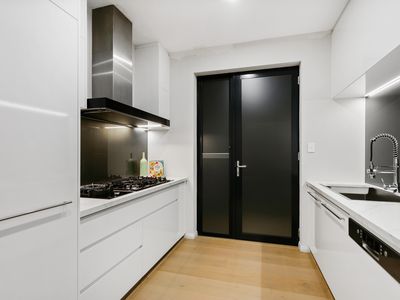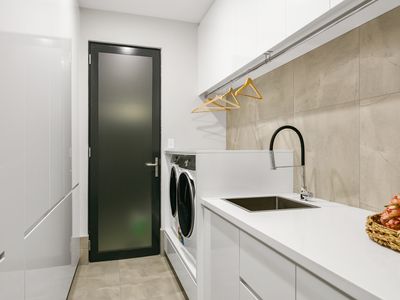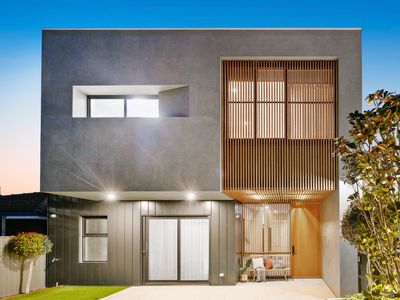Designer Dream Home
Welcome to 19 Barrisdale Road, a beacon of refined elegance and innovative design, perfect for the modern Australian family. Nestled in the prestigious suburb of Ardross, this custom-built, two-storey, 5-bedroom, 3-bathroom home emanates luxury and style, offering extraordinary living space with high-end fittings and amenities.
Upon first glance, you're welcomed by a graceful mixture of timber and concrete that provides a warm invitation. Step inside to discover a luminous and spacious interior adorned with beach house colours and textures, creating a soothing coastal ambience. The stylish entryway leads to a thoughtfully laid-out ground floor, including a Guest bedroom with a modern ensuite and built-in robe, a chic powder room, laundry, and an eye-catching glass-panel elevator that connects both levels.
The extensive open-plan living area on the ground floor perfectly blends contemporary charm with a cozy feel. The atrium's high ceiling, dazzling LED chandelier, and abundant natural light bring the outdoors in, offering a sun-kissed experience. The seamless flow from the open living and dining space leads to a splendid alfresco area with an outdoor BBQ kitchen with aggregate limestone flooring under a louvred patio roof that adds a relaxed beach vibe. The stunning swimming pool, complete with LED waterfall features, frameless glass fence, and a grand swing day bed, ensures endless entertainment, not to mention an electrifying ride-able miniature train set that crowns this home as the ultimate party destination.
The kitchen, indeed the heart of this home, boasts thick stone countertops, top-tier Bosch appliances, soft-closing drawers, and a casual breakfast bar, setting the stage for gourmet culinary adventures.
Outside, indulge in the carefully crafted garden featuring an undercover alfresco space, delightful Japanese maple trees, and an inviting pool, all woven together to create a harmonious retreat.
Ascend to the first floor, where the master bedroom defines opulence with its 5-star ensuite and tailor-made dressing room. A modern family bathroom and another powder room complement three additional spacious bedrooms.
Set on a generous 746 sqm land parcel, this distinct double-storey home is crafted with family and friends gatherings in mind. Its design harmoniously integrates with the established suburb, ensuring a sense of belonging. The chosen materials reflect a low maintenance and premium quality commitment, promising a living space that will be treasured for generations.
19 Barrisdale Road is not just a house; it's a lifestyle, a luxurious oasis, and an entertainer's dream come true. Experience it for yourself.
Other highlights of this luxury residence include:
• Activity/games room
• Home theatre
• Double lock-up garage
• Reticulated garden
• Solar panels
• Smart wiring & lighting system
• Security alarm system & CCTV
• Ducted reverse-cycle air-conditioning
Located just minutes from Westfield Booragoon shopping centre, Wireless Hill Reserve, and the river, which can only be described as a breakthrough in contemporary living. It is also ideally positioned within Applecross Senior High School zone.
For further information or an obligation free appraisal, contact listing agent Eric Hartanto.


