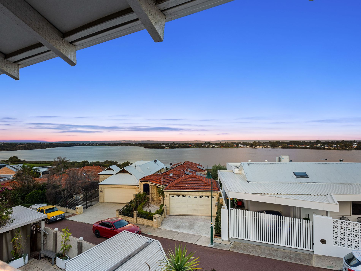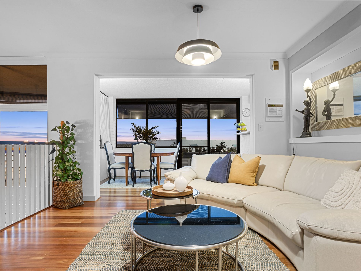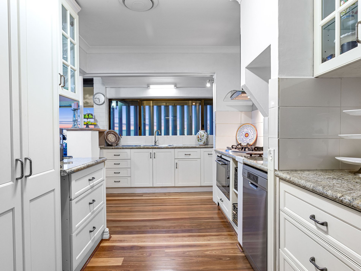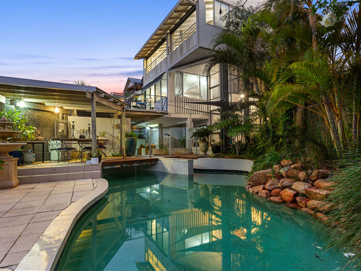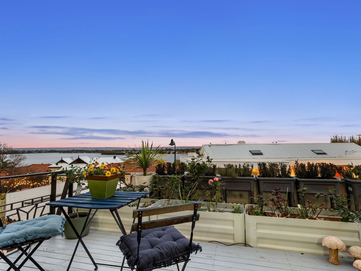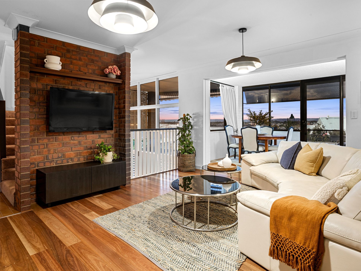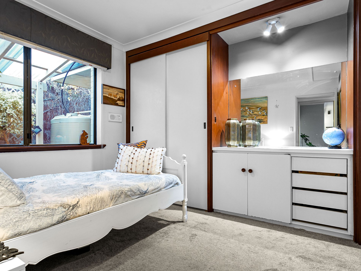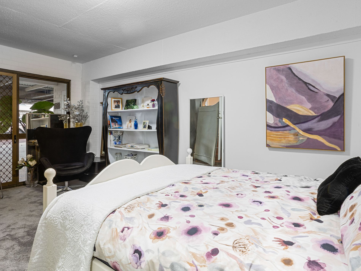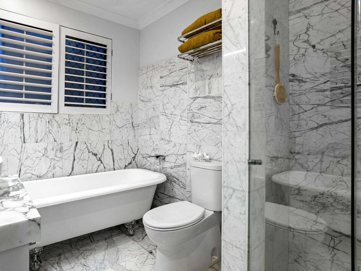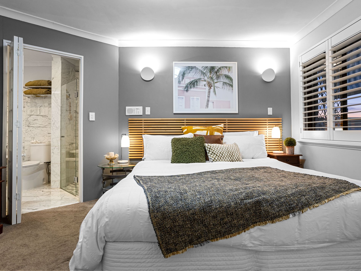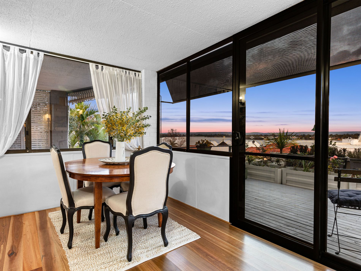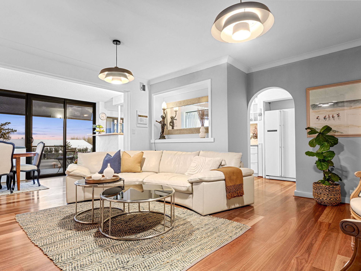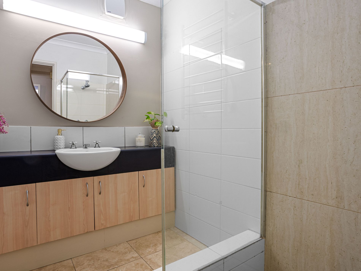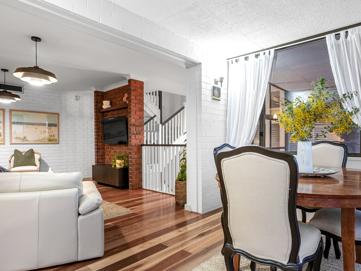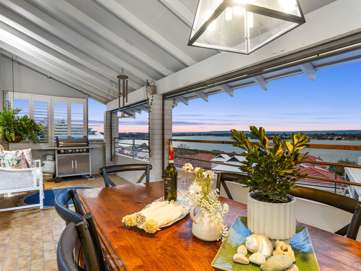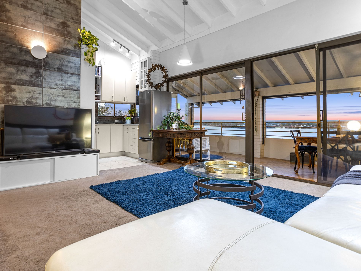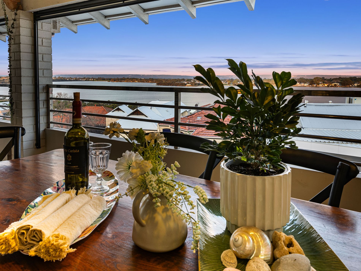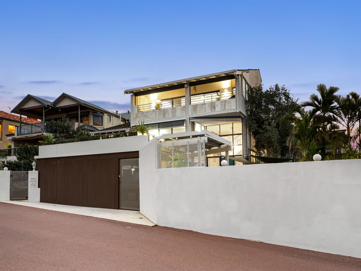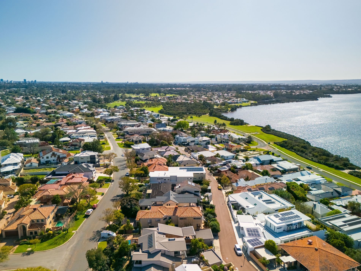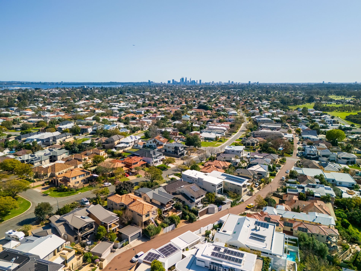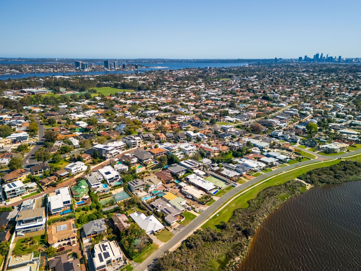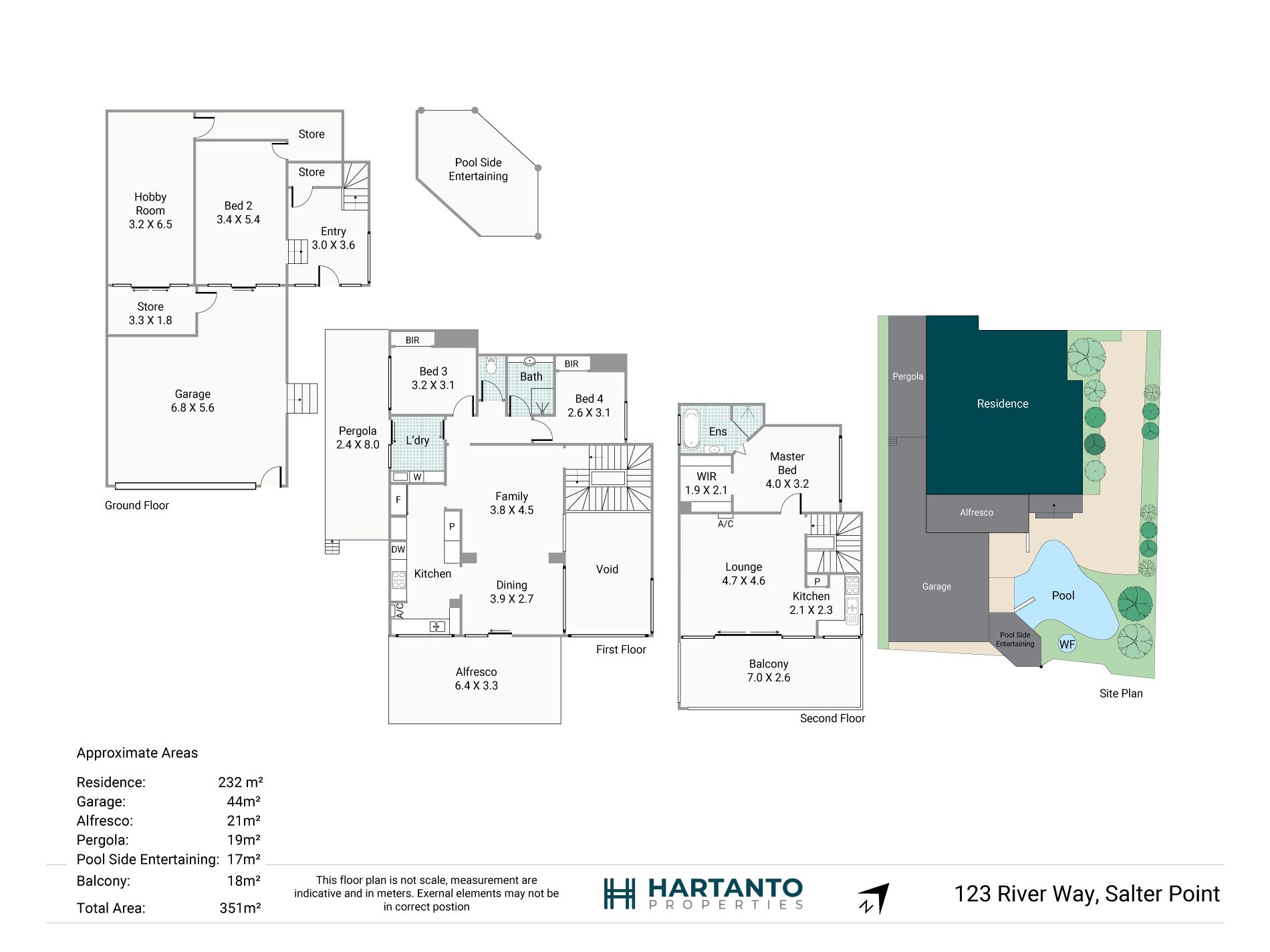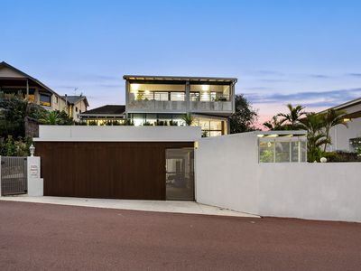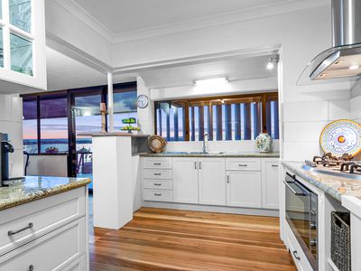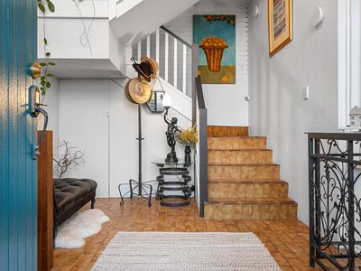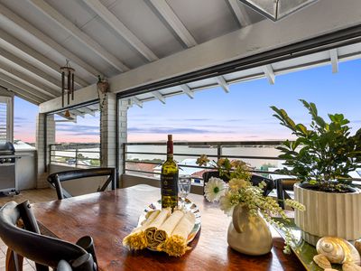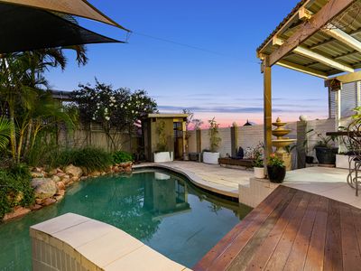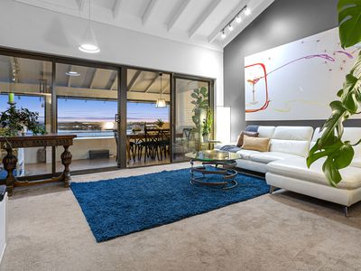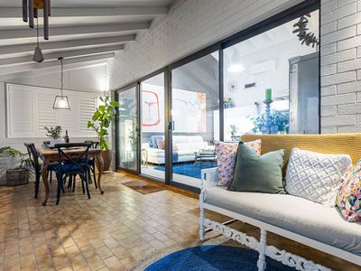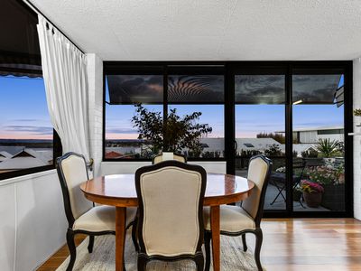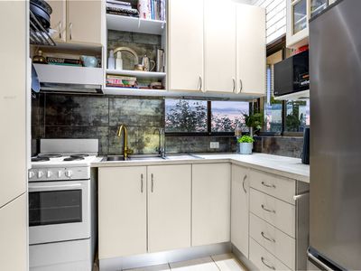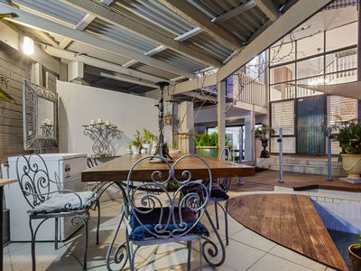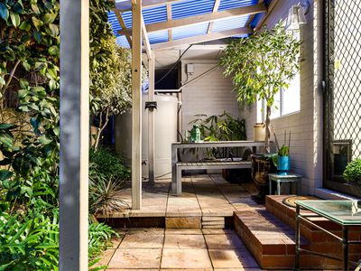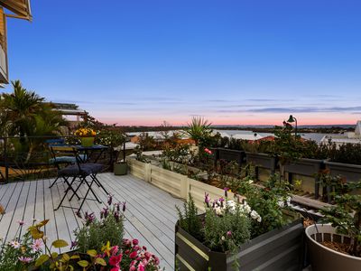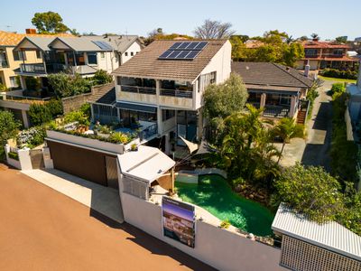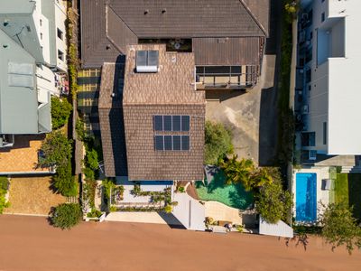Welcome to 123 River Way, Salter Point, a rare gem nestled in a tranquil enclave with commanding views of the Canning River and the surrounding hills. This architecturally distinctive three-level home, renovated to blend classic 1980s design with modern luxuries, stands as a testament to thoughtful construction and stylish living. It features energy-efficient elements like concrete floors and brick walls, ensuring optimal internal climate control throughout the year.
The ground floor offers a double carport with a remotely operated modern garage door and includes two spacious, modernised rooms-a carpeted bedroom and a hobby room with stylish wood grain vinyl flooring-plus a secure outdoor workshop area. The first floor unfolds into a vast open plan living and dining area with striking Spotted gum timber flooring and expansive river views, complemented by two bedrooms with wardrobes, a modern bathroom, and a serene undercover patio garden.
Ascend to the second floor to discover a luxurious parent's retreat, complete with an extensive balcony ideal for entertaining, a lounge with a small kitchenette and a master bedroom featuring white plantation shutters and an Italian marble-tiled ensuite with a clawfoot bath.
This home boasts high-end amenities, including granite kitchen countertops with a Baumatic stove and oven, superior bathroom fittings, a ducted vacuum system, and separate air conditioning for the upper levels. It features a water catchment tank for irrigation reuse, enhancing the eco-friendliness and efficiency of the secure, easy-care gardens. These gardens are enriched with a kaffir lime tree, musket grape vine, passion fruit vine, and flourishing pear trees, all benefiting from automated irrigation-ideal for a lock-and-leave lifestyle. The property's allure is further amplified by an in-ground pool, and modern street presence.
Located just a short walk from Aquinas College and the river's edge, and close to Perth's CBD, public transport, and Curtin University, 123 River Way is ideally positioned for enjoying outdoor activities such as kayaking, cycling, and bird watching. This home offers not just a peaceful retreat but a vibrant, active lifestyle-making it one of the most desirable locations in Perth.
For further information or an obligation free appraisal, contact listing agent Eric Hartanto.
Location particulars:
• Perth CBD: 10.0 km
• Canning Bridge Train Station: 3.0 km
• Garden City Shopping Centre: 7.5 km
• Fiona Stanley Hospital: 8.0 km
• Murdoch University: 7.5 km
• Aquinas College: 0.5 km
• Curtin University: 5.0 km
• Penrhos College: 3.5 km
• Waterford Plaza Shopping Centre: 4.0 km
• Kwinana Freeway: 2.5 km
• Swan River: 0.2 km
• Perth Airport: 16.0 km


