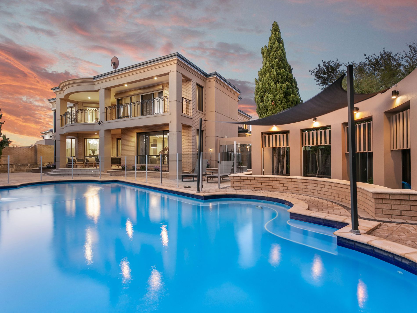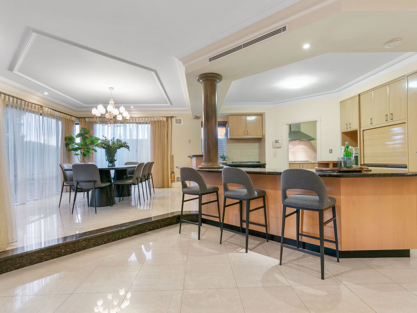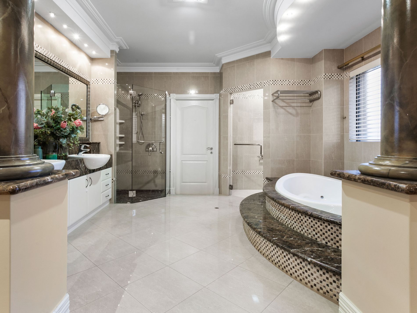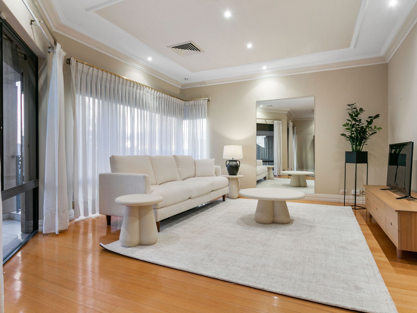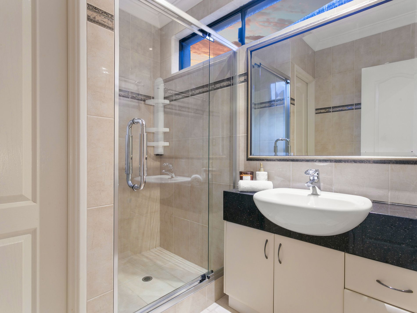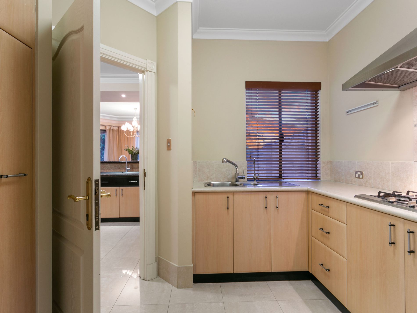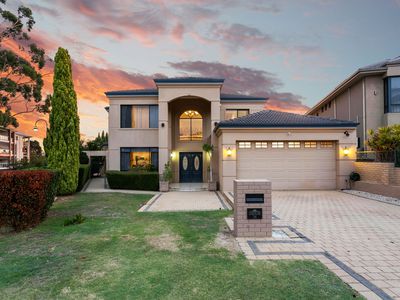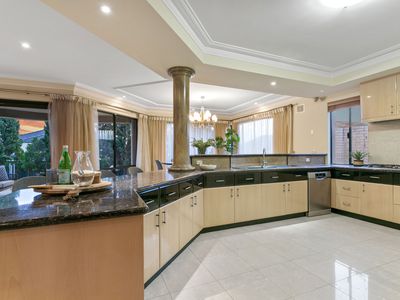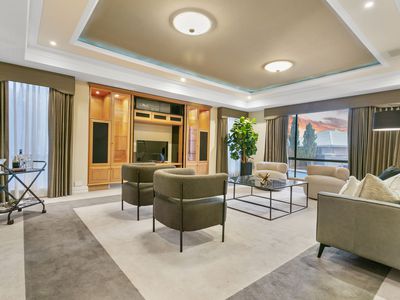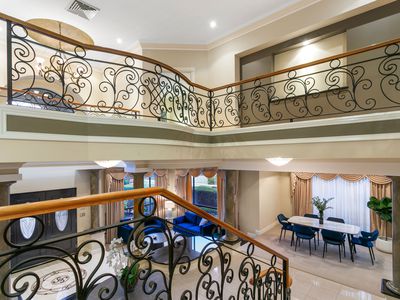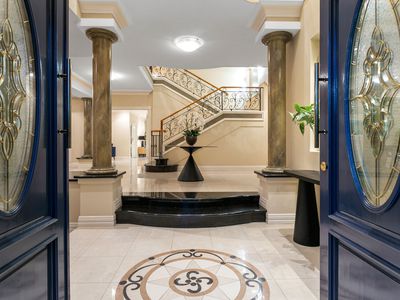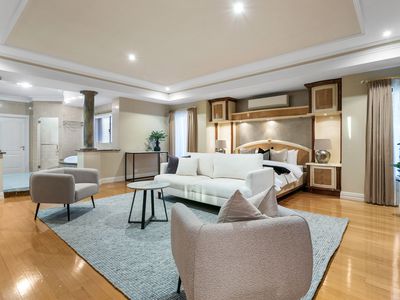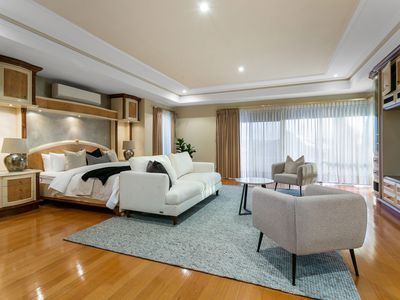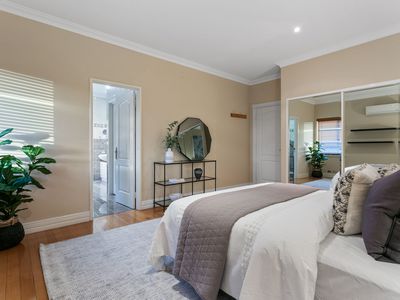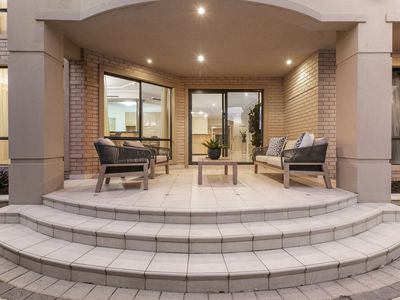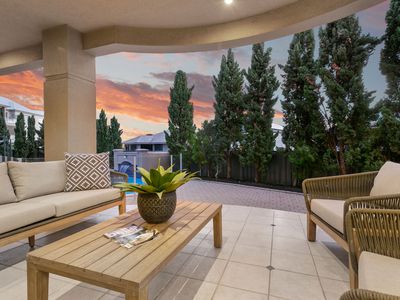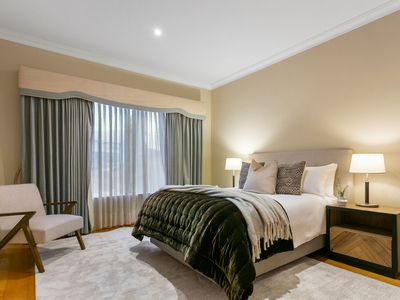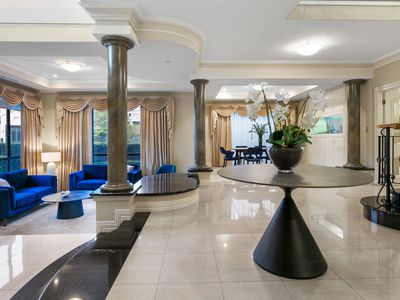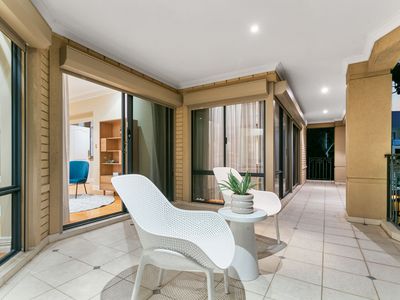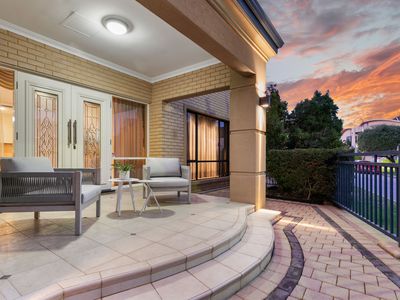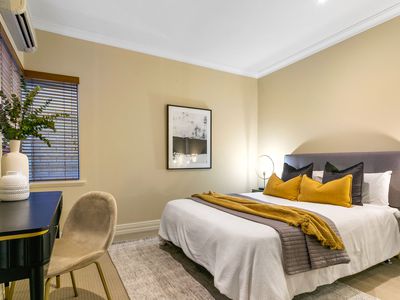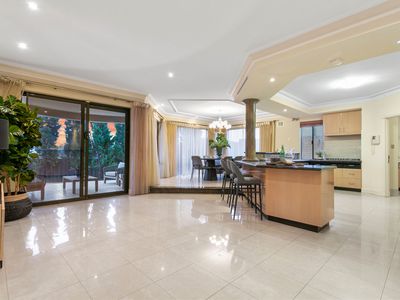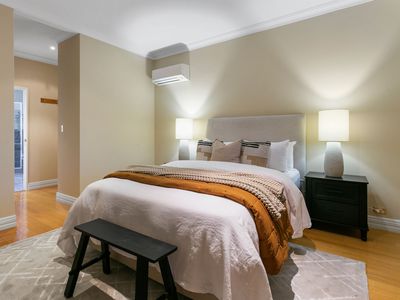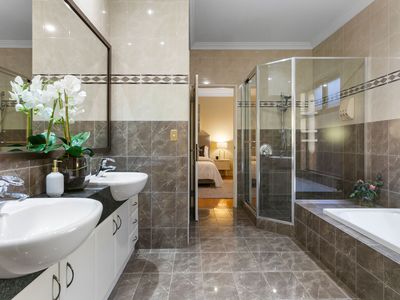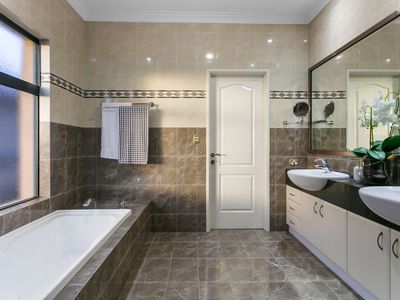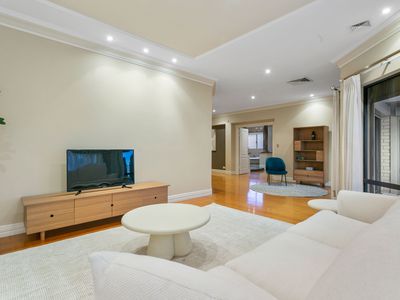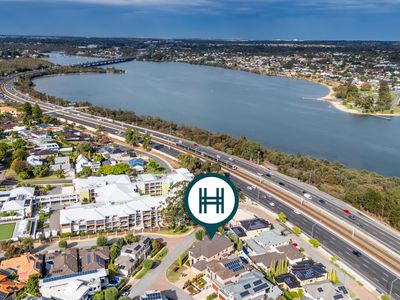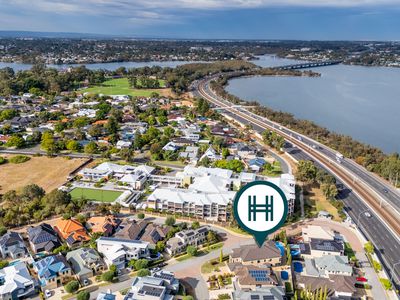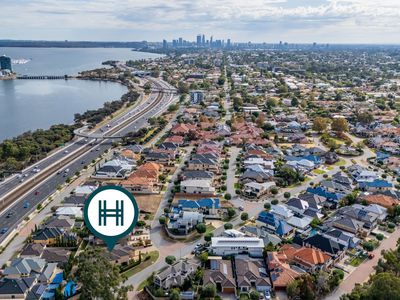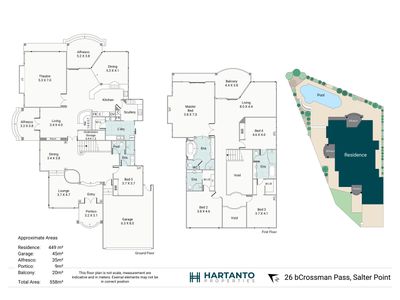Discover the epitome of sophisticated living at 26 Crossman Pass, an exquisite double-storey residence nestled within the prestigious Mount Henry Estate in Salter Point. This opulent home is designed for those who demand luxury without compromise, offering a breathtaking 499 square meters of living space illuminated by natural light.
Upon entering, you will be greeted by an expansive floor plan featuring 5 generously sized bedrooms and 4 elegant bathrooms. The master suite is a sanctuary of luxury, complete with custom cabinetry, a walk-in robe, and a stylish ensuite that boasts his and hers vanities, a luxurious spa bath, and a separate water closet. A guest room on the lower level includes a private ensuite and built-in robe, perfect for hosting visitors.
The heart of the home is its stunning kitchen, equipped with granite benchtops, high-quality cooking appliances, and a separate scullery that doubles as a full wet kitchen. It flows seamlessly into the open-plan living area, which includes a meals and family space designed for comfort and style.
Special features of this majestic home include a private home theatre with recessed ceilings, formal lounge, and dining areas with sophisticated touches, and an outdoor alfresco under the main roof, perfect for year-round entertainment. The vast, sparkling pool has recently been upgraded with a state-of-the-art app-controlled filtration system and heater, ensuring maximum comfort and enjoyment throughout the year, all set within immaculately manicured gardens.
Practical amenities complement the luxury, with a ducted vacuum system, reverse cycle air conditioning, solid timber flooring, stylish window treatments, and a double lock-up garage enhancing the comfort and convenience of this home.
Located moments from the tranquil Canning River foreshore, and within easy reach of local shops, cafes, Aquinas College, Curtin University, and upgraded freeway entries, this property offers both serenity and accessibility. Whether indulging in the peaceful river views from your private balcony or entertaining in the lavish surroundings, 26 Crossman Pass promises a lifestyle of unparalleled opulence and prestige. Don't miss the opportunity to own a true masterpiece in one of Perth's most sought-after locales.
For further information or an obligation free appraisal, contact listing agent Eric Hartanto.
Location Particulars (approx.)
• Aquinas College 1.2 km
• Manning Primary School 1km
• St Pious X Catholic School 700m
• Penrhos Ladies College 3.6km
• Canning Bridge Station 1.5km
• Waterford Plaza 3.6km
• Curtin University 4.0km
• Farmers Market 2.6km


