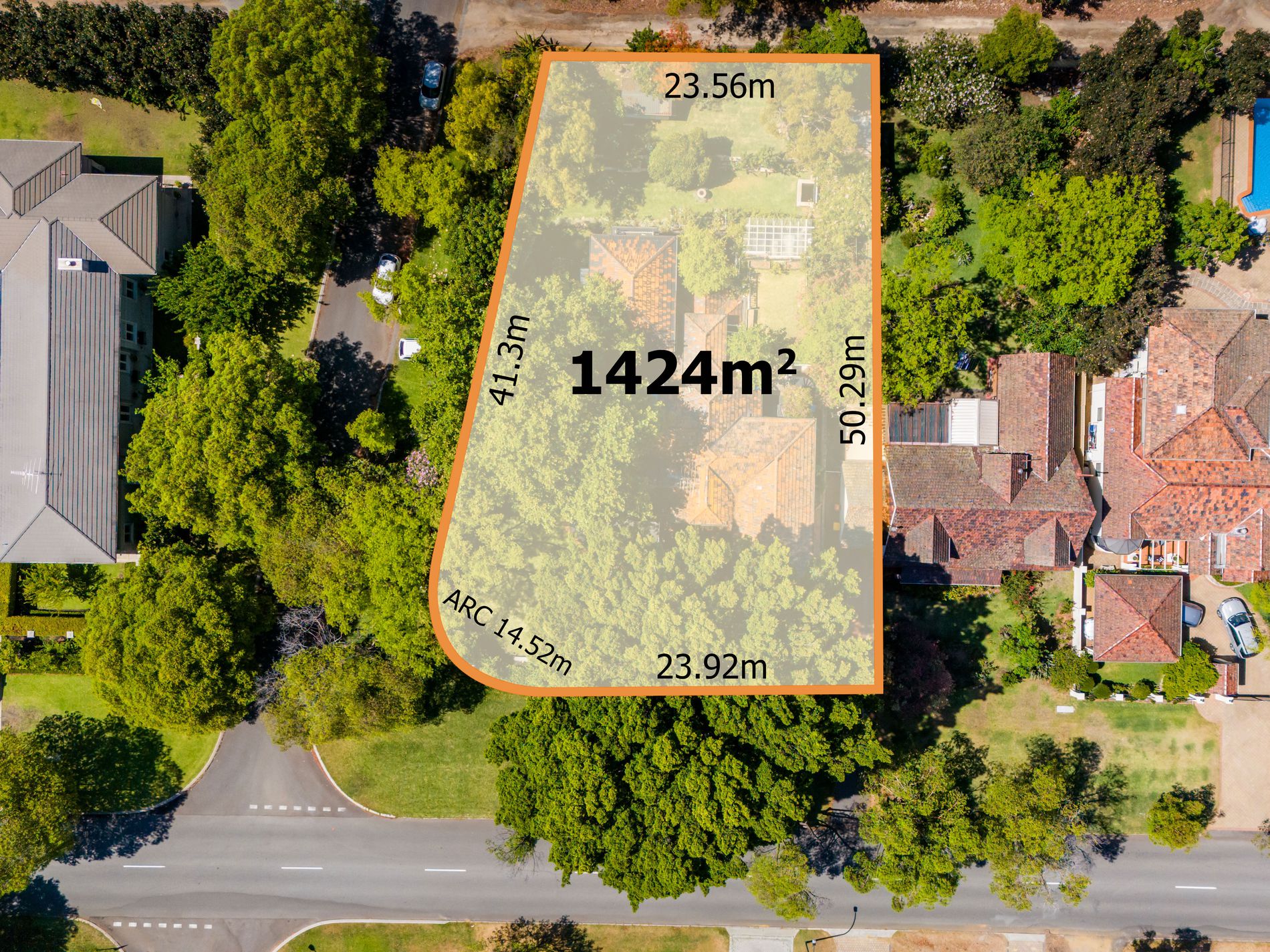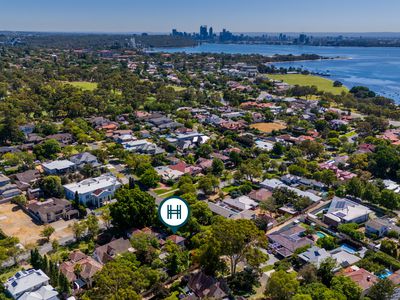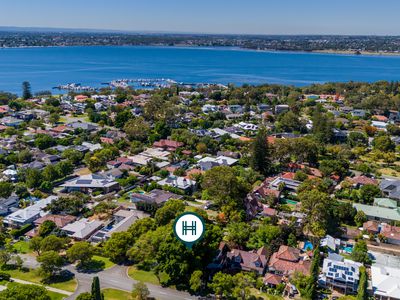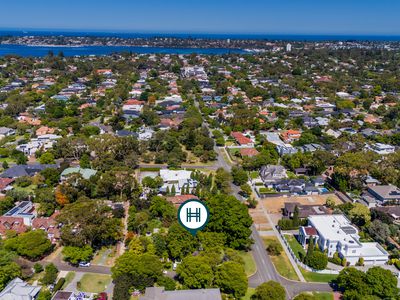In an area synonymous with unique and stunning homes, this stylish 6 bedroom, 4 bathroom residence occupying a massive 1,424sqm block, is a true stand-out.
As elegant as it is unique, discover a creative's paradise, where heritage meets timeless style. Space and openness. Soaring glass ceilings offset by areas of comforting cosiness.
Surrounded by established tall trees, fully reticulated gardens and offering multiple living spaces, a huge bespoke kitchen, study and studio/basement. With graceful chandeliers, and striking pendant lights throughout, this home is a must-see for families seeking space and attention to detail in a prime location within one of Perth's most sought after, family friendly suburbs.
Perfectly centred in the heart of Dalkeith just minutes on foot to the banks of the Swan River, shops, and local schools, discover a home carefully crafted over many years to resemble the historic Black and White homes of Singapore, of which there now only remains a limited number in the Lion City.
This design style is simply reflected in its namesake, where darker timbers and hues, exposed beams, and high ceilings are juxtaposed with crisp white walls.
The current owners renovated and extended the original north-facing home. Their comprehensive makeover included modernised ducted reverse cycle air conditioning and state-of-the-art kitchen appliances and added the grandeur of detailed ceiling roses, sparkling bathroom fixtures, claw baths, bidets, window seats and marble bench tops.
From entry via iron gates on the Brockman Avenue side (the property hugs a stunning corner block) the impressive mood is immediately set with a step-up paved front terrace reminiscent of a grand plantation home. This leads to a broad hallway which flows to the kitchen, living and dining, above which soars an atrium-style ceiling, flooding this space with light.
Throughout, find timber flooring, stained glass windows, plenty of glass doors out to the greenery, ornate ceilings and the same quality and style in each bathroom and bedroom.
The grand bespoke kitchen is a room in which the entire family will no doubt want to congregate, cook and keep warm in winter, thanks, to two Agas with gas stove tops (one for cooking, one for heat, if you so wish) and a huge timber-topped kitchen island with double sinks.
Additionally, enjoy a Miele dishwasher, extensive cabinetry, butler's kitchen with sink, side marble benchtops, large walk-in pantry with floor-to-ceiling shelving and two fridge spaces.
Here, glass doors open to a pergola and terrace, ensuring plenty of light reflects beautifully from the chandeliers above the central kitchen island.
Elsewhere on the ground level, this home boasts a sitting room at entry, a formal dining room, side entrance/mud room from the front garage, formal living room, and a sunroom.
Facing Waratah Avenue both upstairs and down are two double-sized bedrooms with walk-in robes and stunning black and white ensuites with separate baths, frameless showers with and English-style, free-standing vanities.
With a seemingly endless ability to offer more space at every turn, find a self-contained apartment on a second level, complete with kitchen, living, two bedrooms, bathrooms, a terrace with views over the entrance garden and stunning tree canopy - even a lawn space that sits atop the kitchen below!
Back downstairs, a large study features phenomenal built-in cabinetry and glass doors out to the garden. From here, stairs lead to a limestone basement, perfect as a music room/studio, while another set of stairs going up brings you to a 'loft' room with its own terrace, bathroom, and split system AC.
Outside, you could be forgiven for feeling immersed in a quaint rural estate, with limestone garden edging dotted with fruit trees, a huge Plane tree to one side and a Morton Bay Fig tree at entry. At the front of the home is a double lock-up garage, and fenced parking for extra vehicles. More parking is possible through the iron gates on the Brockman Avenue side.
There is a myriad of features within these lovingly stylised walls, but just as important is the location, a brief stroll to Dalkeith Village Shopping Village, Nedlands Golf Club, Dalkeith Primary School, Masons Gardens, and of course, a sweep of riverside walks.
To experience this rare delight for yourself, contact either Eric Hartanto, Principal of Hartanto Properties on 0421 272 152 or Peter Roberton, Director of William Porteous Properties on 0427 958 929, the joint exclusive selling Agents.
Features Include:
- 6 bedrooms, 4 bathrooms (plus powder room)
- 1424sqm block
- Soaring ceilings, timber floors
- Study and front sitting room
- Multi-generational living (upstairs loft room, and self-contained apartment)
- Huge kitchen, Miele appliances, Aga gas stoves/ovens, butler's kitchen, walk-in pantry, marble benchtops
- Atrium-style casual living/dining
- Ducted reverse cycle AC
- Formal living room
- Sunroom
- Basement (possible music room)
- Leadlight windows, ceiling roses, picture rails, chandeliers
- English-style vanities/marble bench tops/bidets/quality bathroom fixtures
- Walk-in, built-in robes throughout
- Two upstairs terraces, lawn area on second level
- Established reticulated gardens, huge surrounding trees/fruit trees
- Double lock-up garage/extra storage in garage roof
- Extra outdoor driveway parking (fenced)/additional parking off side gates
- Pizza oven, garden shed
Location (approx. distances):
• 97m Bus stop to Claremont/CCGS, MLC
• 800m Dalkeith Village Shops and Medical Centres
• 850m Nedlands Tennis Club
• 1.0km Dalkeith Primary School
• 1.3km Nedlands Golf Club
• 1.3km Melvista Park
• 2.1km The University of Western Australia
• 2.2km Stirling Highway access
• 3.2km Christ Church Grammar School/MLC
• 3.5km Claremont Quarter










