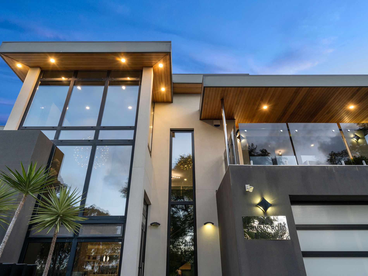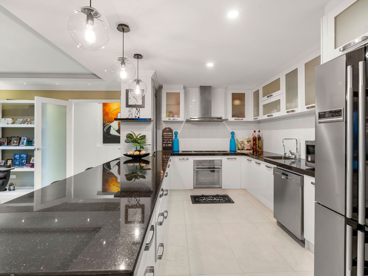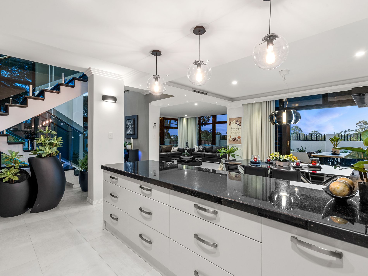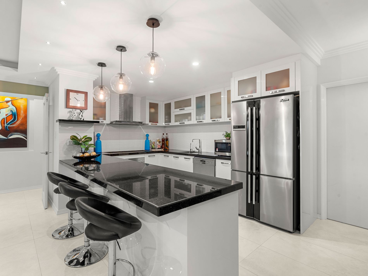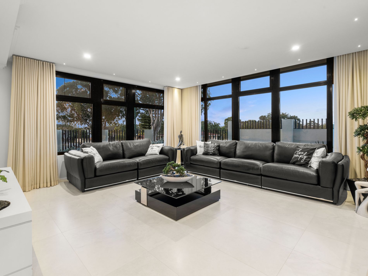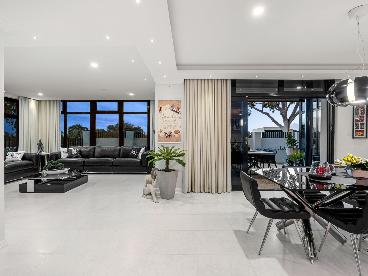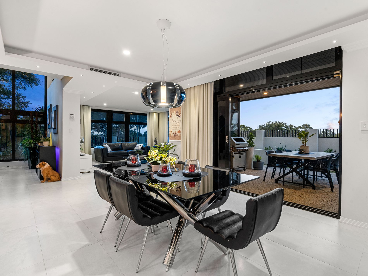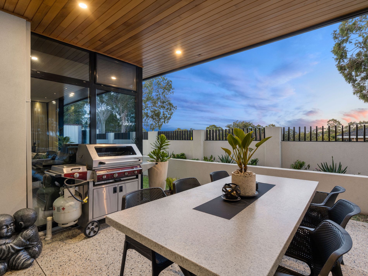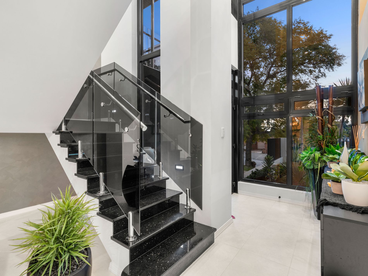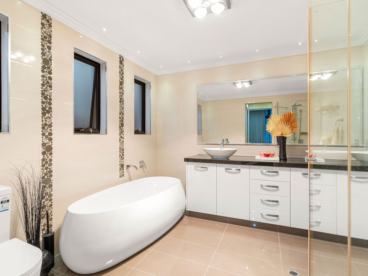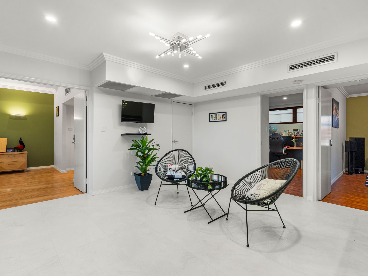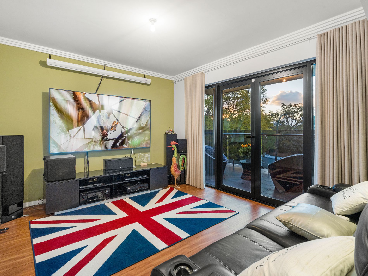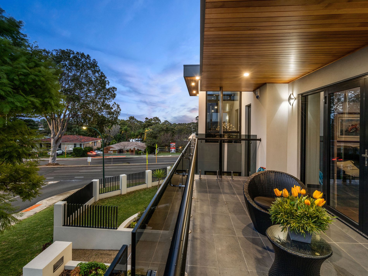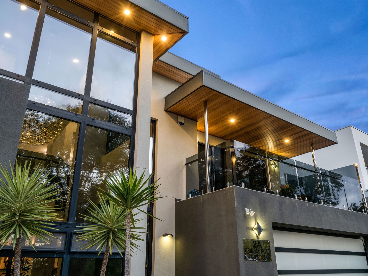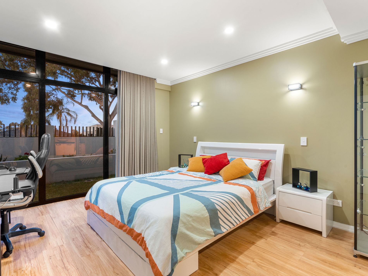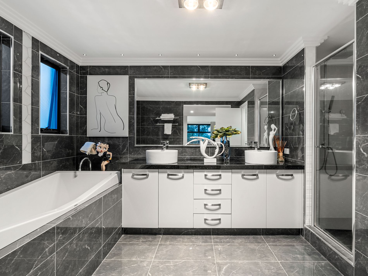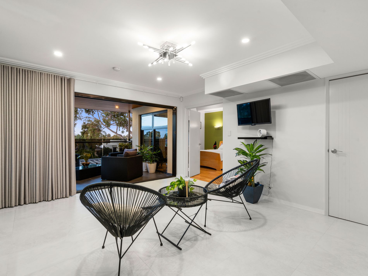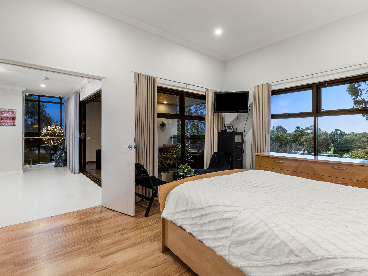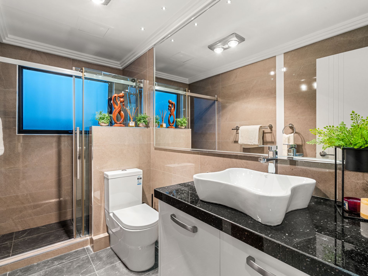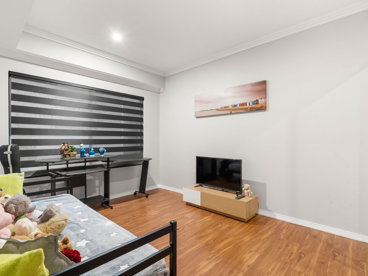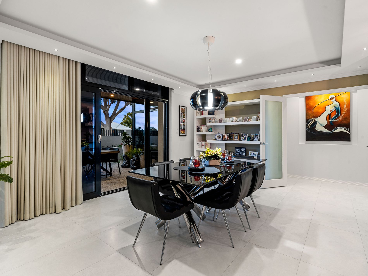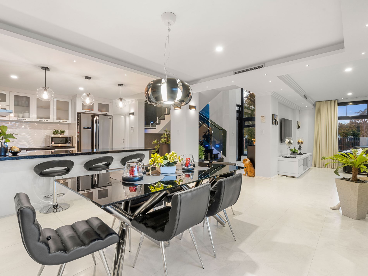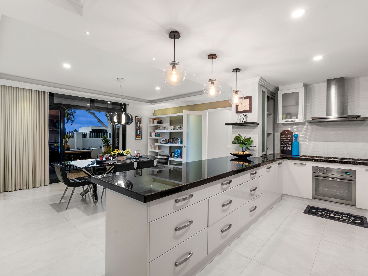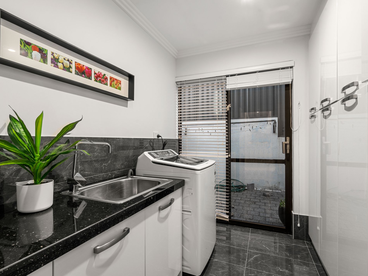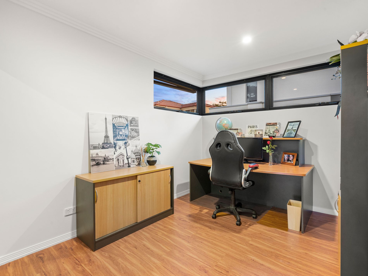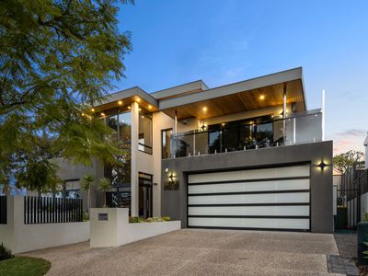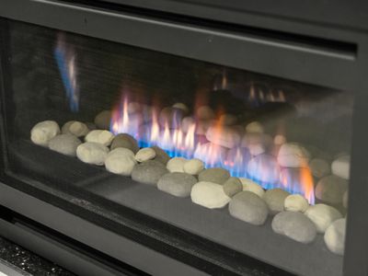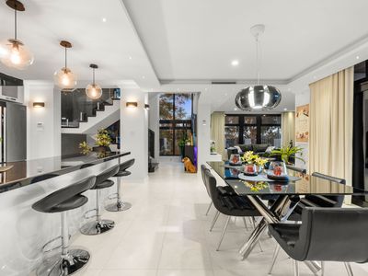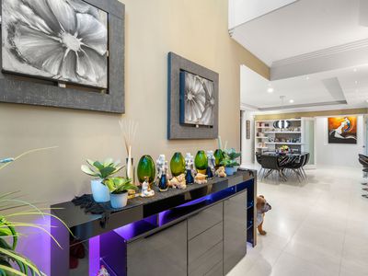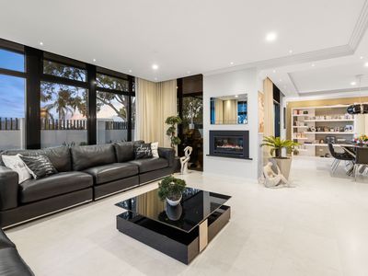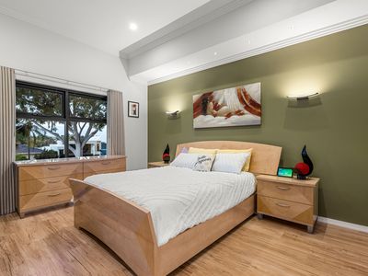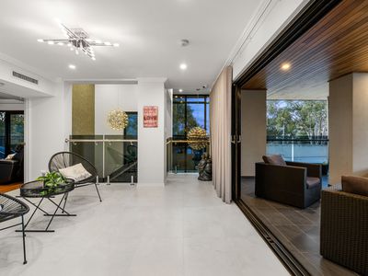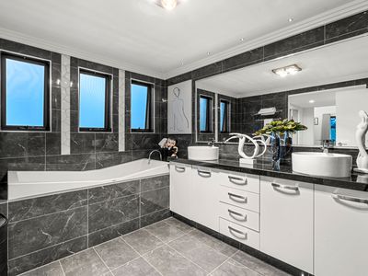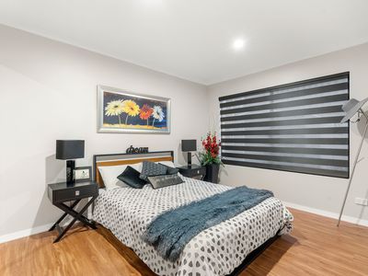Welcome to 2A Grimsay Rd, Ardross, a tastefully designed green titled residence where luxury and comfort merge with impeccable design. This 5-bedroom home personifies modern living, graced by a thoughtful layout and superior quality.
The open-plan living area stands as the core of the home, awash with natural light from floor-to-ceiling double-glazed German windows. The fluid transition between indoor and outdoor spaces provides an expansive, airy ambiance. Upon entry, you are greeted by a radiant hallway featuring glass doors that are cleverly designed to maintain privacy. The living room sports an integrated wall fire feature, lending warmth to chillier evenings.
Adjacent to the luminous living area, a dining space easily accommodating eight complements a casual kitchen breakfast bar. An alfresco area offers further entertainment space, pre-equipped for a bespoke outdoor kitchen. The kitchen itself is a culinary dream, showcasing high-end black marble, a premium Italian Barazza Lab gas cooktop, and a nearly new Siemens dishwasher.
The spacious accommodation quarter hosts a king-sized bedroom with city views and two queen-sized bedrooms, each equipped with double built-in wardrobes. The bathrooms exude luxury with standalone baths, double vanity units, and hobless showers. Adding to the home's functionality is a large laundry room replete with generous cabinet space, ensuring effortless organization.
The upper level is a secluded haven featuring a state-of-the-art home theatre room, a versatile study, and a grand master bedroom, offering city and reserve views through vast windows.
The thoughtfully designed garage accommodates high vehicles, providing ample storage and leading to an additional outdoor area with a shed. A frosted door ensures privacy while admitting abundant light.
Other notable features of this property include:
• Two spacious balconies on the upper floor offering city views
• Thermally efficient double glazed, tinted windows installed in all areas
• Remote controlled Heat&Glo gas fireplace for cozy nights in
• 32C ceilings offering a sense of spaciousness
• Round-the-clock CCTV surveillance and a state-of-the-art alarm system for enhanced security
• A substantial shed situated in the backyard for extra storage
• High-quality blade fencing ensuring privacy and protection
Positioned advantageously, 2A Grimsay Rd, Ardross, offers more than a home - it presents an upscale lifestyle. The esteemed Ardross Primary and Applecross Senior High Schools are mere steps away. Nature is at your doorstep, with the tranquil Al Richardson Reserve and scenic Shirley Strickland Reserve in close proximity, while Westfield Booragoon and Wireless Hill Park provide leisure and shopping opportunities just a stroll away. For the city commuter, convenient access to Perth CBD is easily available via transport on Riseley St. Moreover, a short walk leads to Kearns Crescent, offering a diverse range of cafes and restaurants. Experience the harmony of convenience and luxury at 2A Grimsay Rd, Ardross.
For further information or an obligation free appraisal, contact listing agent Eric Hartanto.
Location Particulars (approx.)
• Ardross Primary School (350m)
• Applecross Senior High School (450m)
• Wireless Hill Park (900m)
• Kearns Crescent Dining Precinct (400m)
• Westfields Booragoon(900m)
• Swan River (1.2km)
• Tompkins Park (1.4km)
• Fremantle (11km)
• Perth CBD (10km)
• Fiona Stanley Hospital (9km)
Please note that these distances are approximate and may vary depending on the specific route taken.

