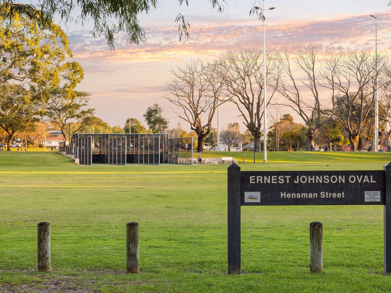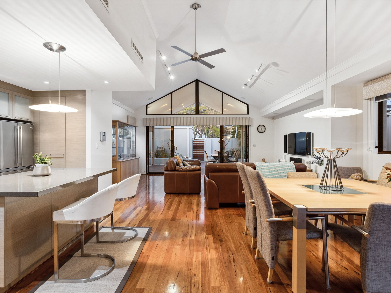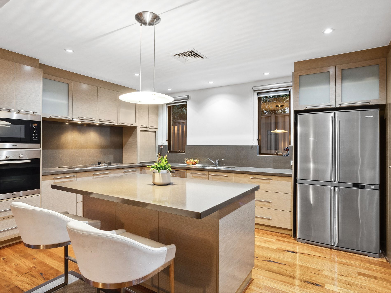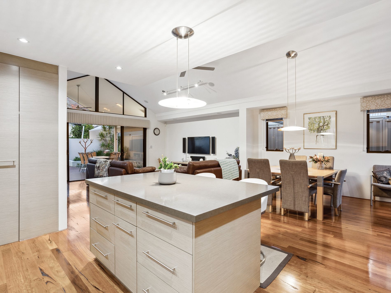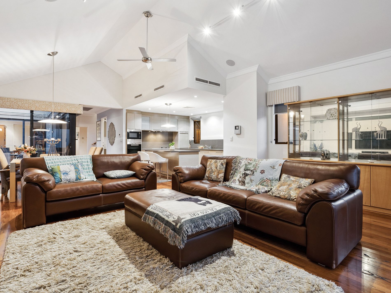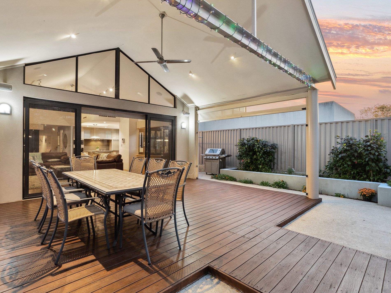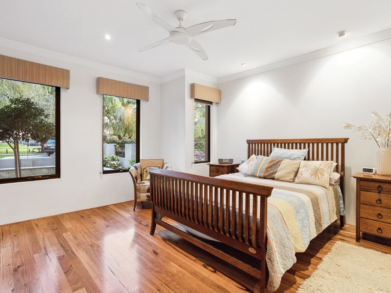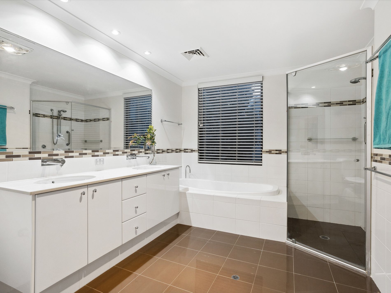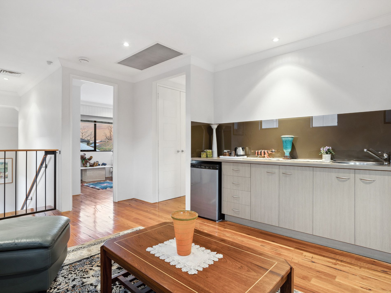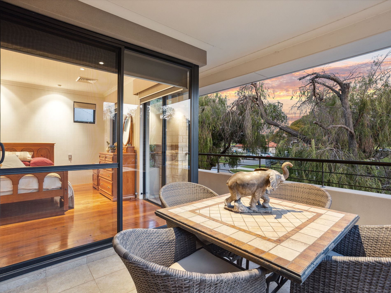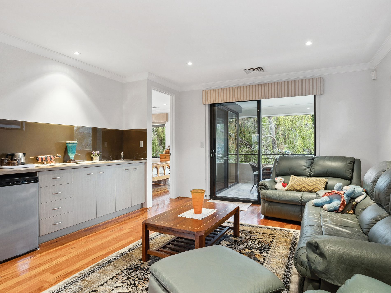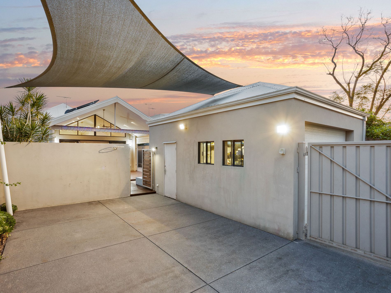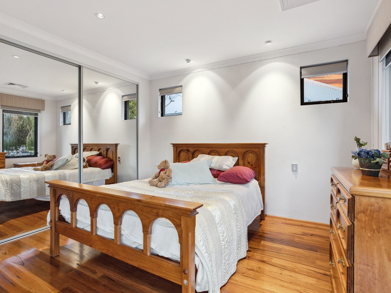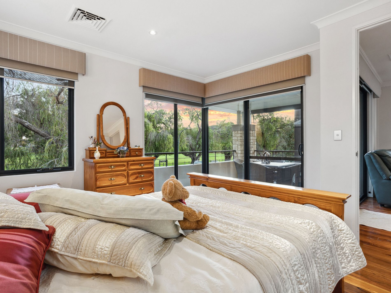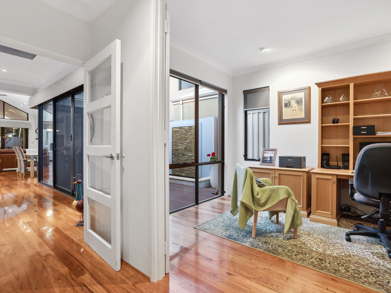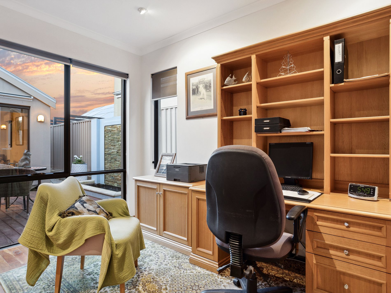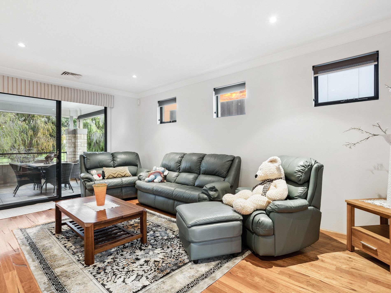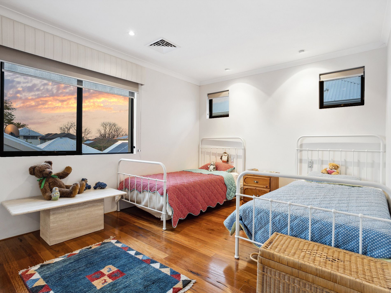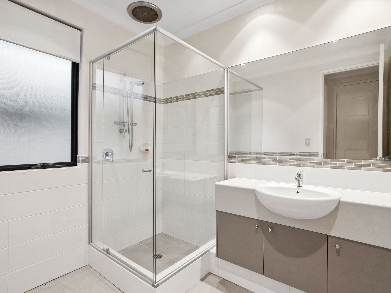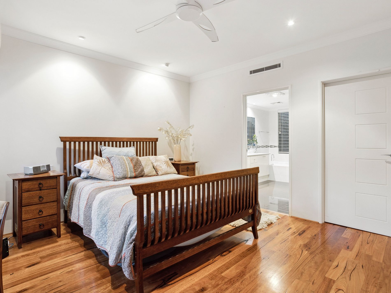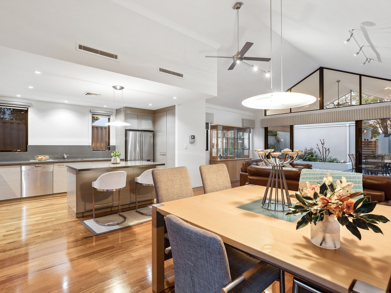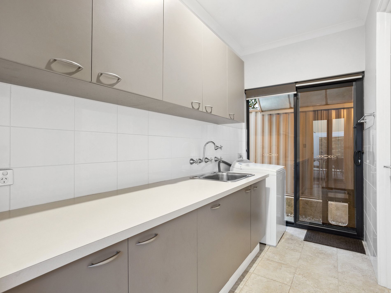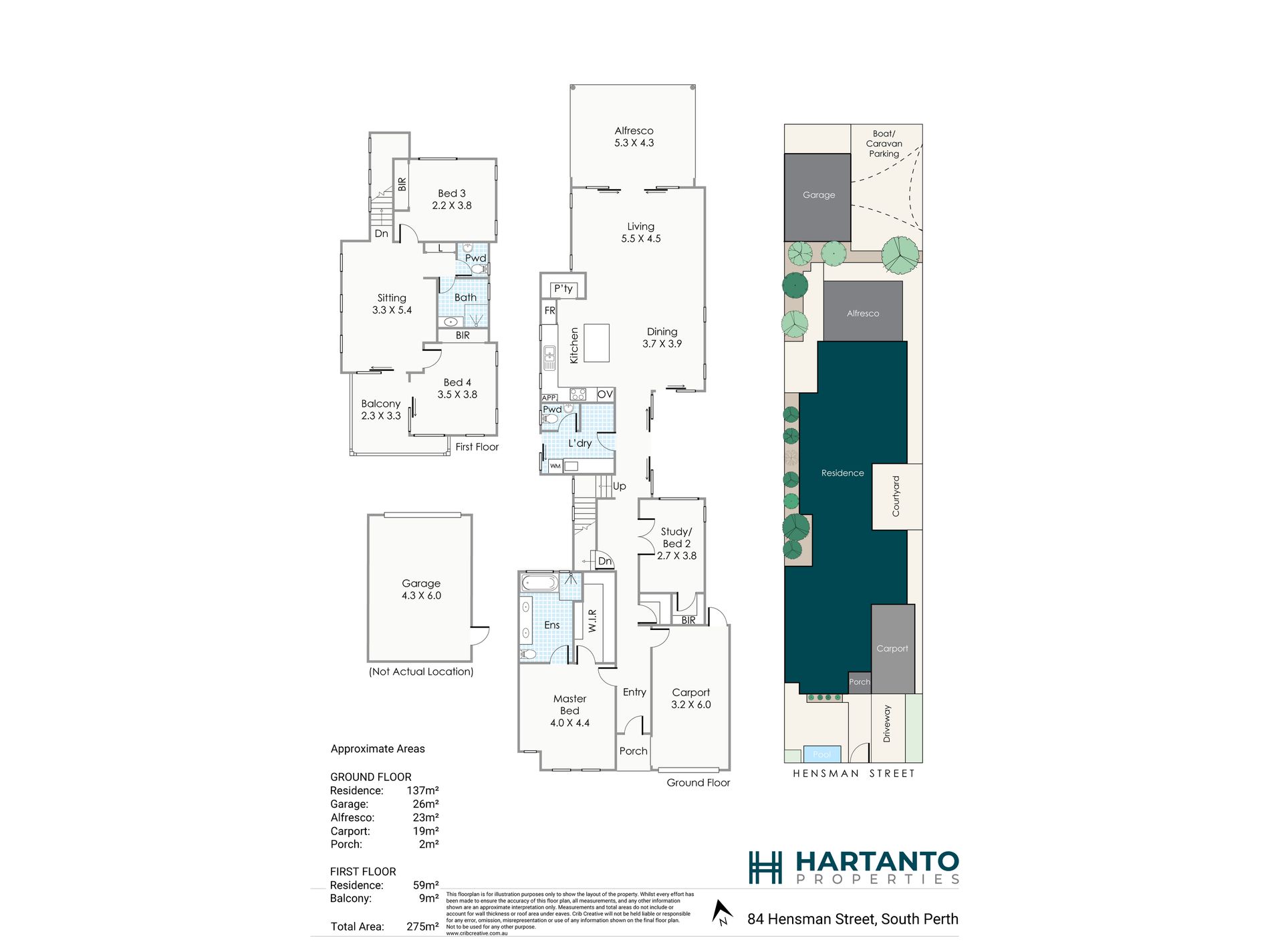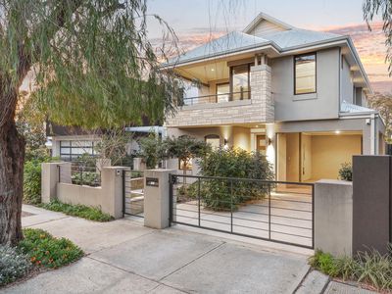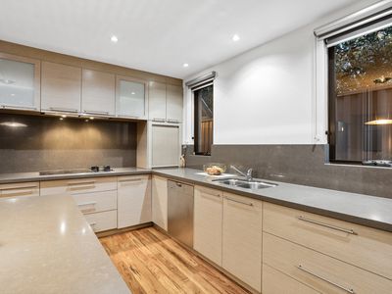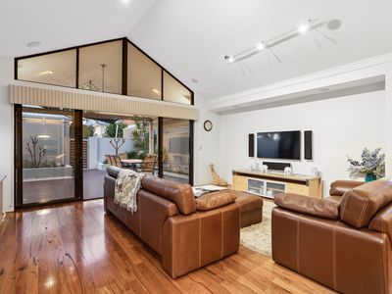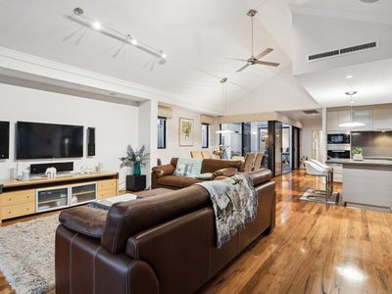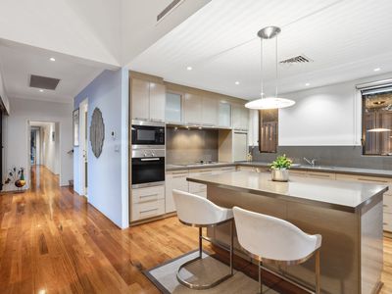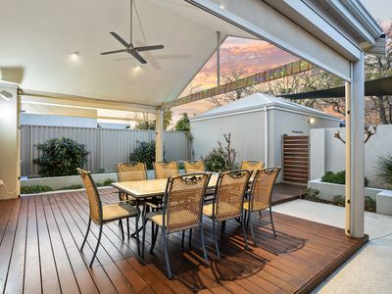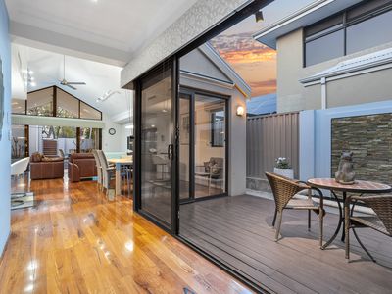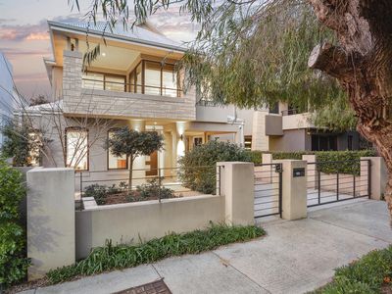Welcome to a showcase of architectural brilliance! This Webb & Brown-Neaves masterpiece, situated at the coveted 84 Hensman St, South Perth, is an ode to luxury and contemporary living.
This home beckons you to embrace the vibrant South Perth lifestyle immediately. As you step in, the high-quality finish and décor promise to capture your admiration.
Resting on a generous 491sqm Green Title plot, the residence melds modern elements, exuding an air of sophistication that resonates in every corner. The energising architectural design imparts a distinct sense of grandeur to each space. An epitome of luxury, the glamorous stone kitchen is adorned with top-tier Miele integrated appliances, ensuring every culinary adventure is a delight.
This abode is a testament to eco-conscious elegance. The full-length windows that stretch up to the vaulted ceilings ensure an inundation of light, marrying the indoors to the outdoors seamlessly. Imagine lounging in the vast family room; the very essence of effortless living, it flows into the beautifully landscaped garden, courtesy of the stacking sliding doors. With a cleverly zoned layout, the main open-plan living area boasts a state of art kitchen with high-end Miele appliances and stone benchtop.
The crowning jewel is the luxurious main suite, showcasing a magnificent, oversized window that offers tranquil park views of Ernest Johnson oval, accompanied by a sunlit ensuite boasting a freestanding bath and roomy shower spacious for two.
The exploration continues. Ascend to discover a haven of space, featuring two regal queen-sized bedrooms paired with a spacious ensuite. The upstairs retreat, outfitted with a bar or mini-kitchen, serves as an ideal self-contained zone for the younger members of the household.
The property's rear design is as thoughtful as its front, boasting a sizable freestanding garage with a generous 2.4-metre height, complemented by a workshop. The added side access is versatile, accommodating a third vehicle, caravan, or even a boat with ease.
Nestled against the backdrop of the tranquil Earnest Johnson Reserve and amidst Perth's finest residences, 84 Hensman St offers both peace and prestige. The lush trees around augment the tranquillity, making it a haven in one of Perth's most sought-after streets.
Additional highlights of the property include:
• Enhanced Security: Monitored system with panic alarm in the master bedroom.
• Eco-Friendly: Equipped with solar panels for energy efficiency.
• Secure Storage: Built-in floor safe for valuables.
• Optimized Climate Control: Dual-unit ducted air conditioning across both levels.
• Specialty Room: Climate-controlled wine cellar.
• Outdoor Comfort: Alfresco area fitted with a fan.
• Indoor Breezes: Fans installed in the master bedroom and lounge.
• Serene Ambience: Elegant water feature.
• Grand Design: Boasting high ceilings throughout.
• Lush Outdoors: Gardens with full reticulation system.
• Shaded Relaxation: Electric awning near the water feature.
• Enhanced Entry Security: Protective screens on all entrances.
• Safety Illumination: Security lights at both the front and rear.
• Convenient Communication: Intercom connecting the front gate and door with a monitor in the living area.
• Ensuite Luxury: Equipped with a heater for added comfort.
For further information or an obligation-free appraisal, contact listing agent Eric Hartanto.
Location particulars (approx.):
• Earnest Johnson Reserve (50m)
• Sir James Mitchell Park (300m)
• South Perth Foreshore (350m)
• Mends Street Jetty (450m)
• South Perth Yacht Club (600m)
• Wesley College (1.5km)
• South Perth Primary School (1.7km)
• Perth Zoo (1.9km)
• Angelo Street Shopping Precinct (1.2km)
• Perth CBD (4.5km)
• Elizabeth Quay (5km)
• Optus Stadium (6.5km)
• Crown Perth (8km)
• Perth Airport (15km)
Please note that these distances are approximate and may vary depending on the specific route taken.


