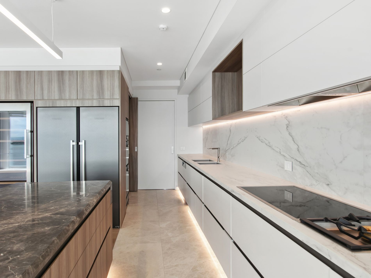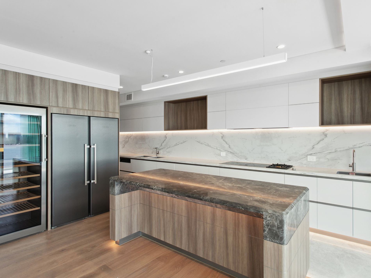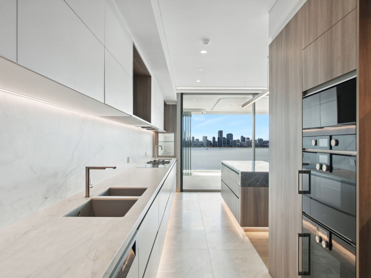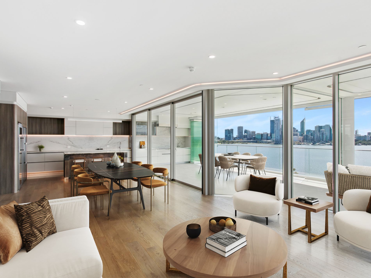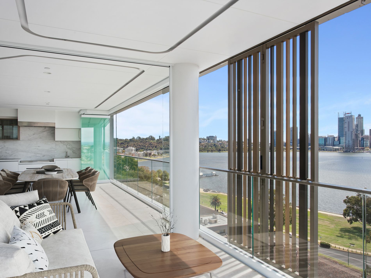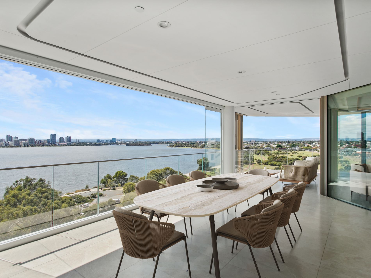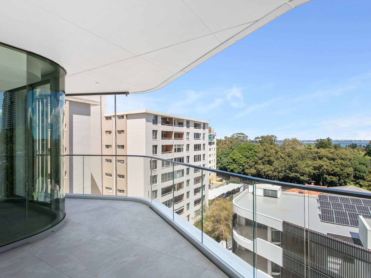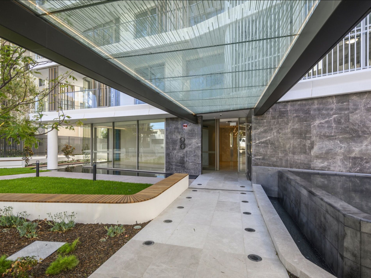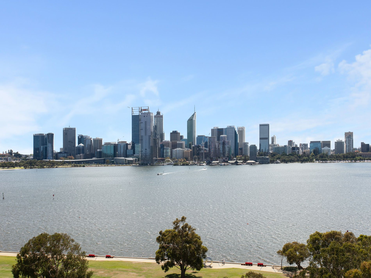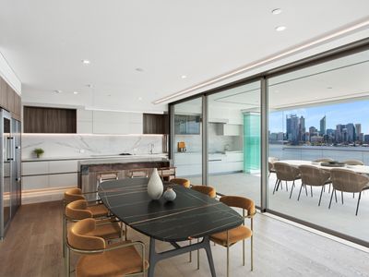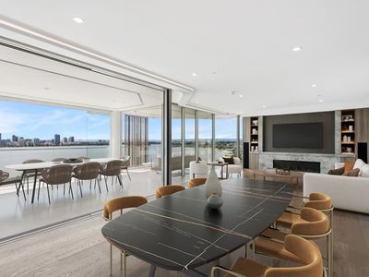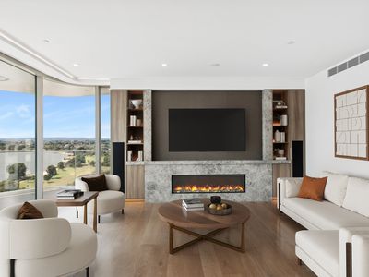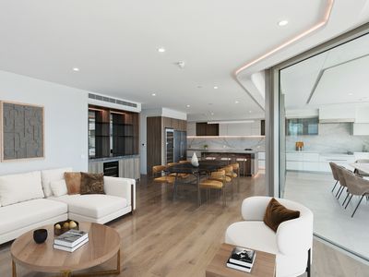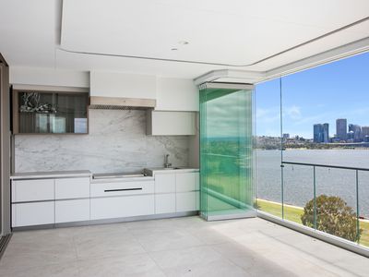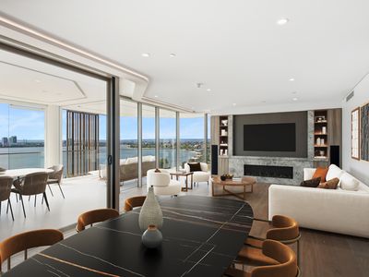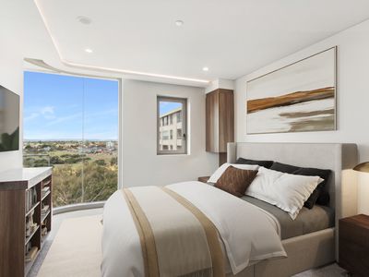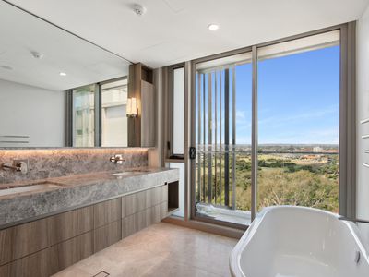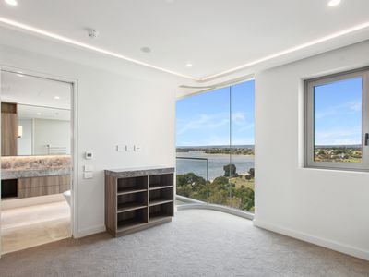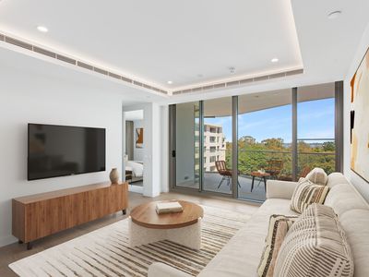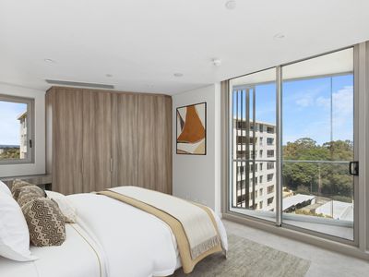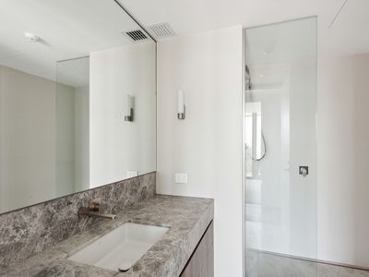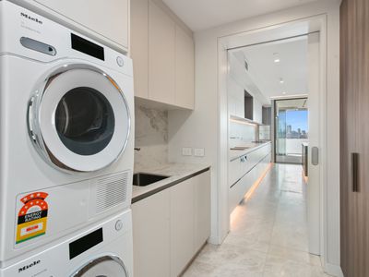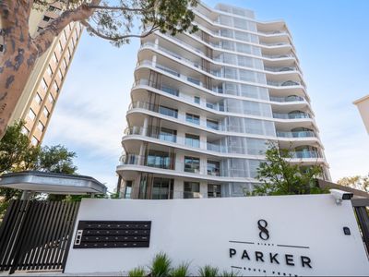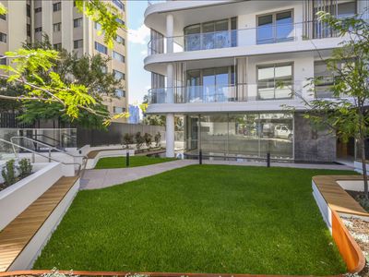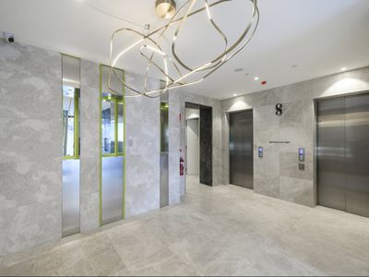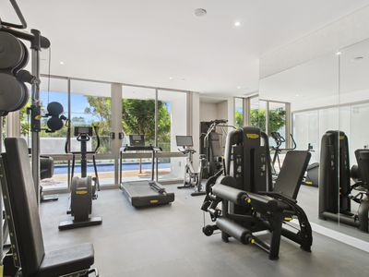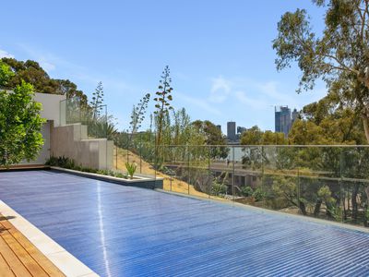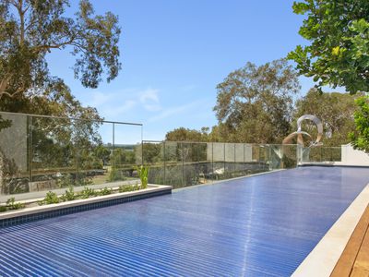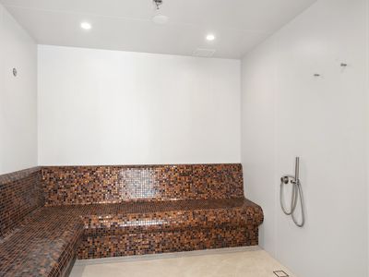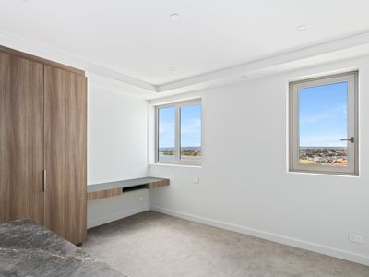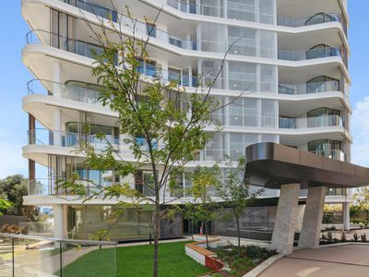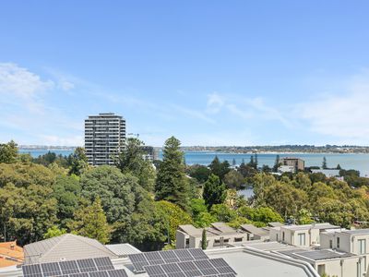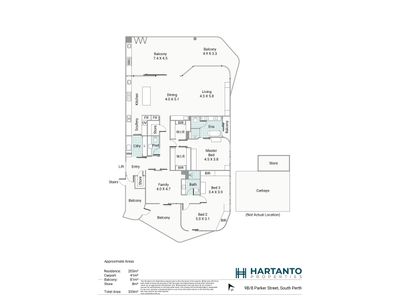Seize the opportunity to be part of the most unrivalled, luxury residence at Eight Parker, a true Western Australia landmark living up to its reputation as one of the most enticing luxury addresses in Australia.
Newly completed, Eight Parker is situated in a very private, elevated and tranquil position at the end of a small, quiet cul-de-sac. This unparalleled location provides secluded but sweeping panoramic views, without the noise and traffic of the South Perth Esplanade. Designed by the winner of 2009 National Property Council Awards, Colliére Architecture said the project has been envisaged and is being developed "by owners for owners".
As such, its design and planning has been undertaken with utmost care and a fastidious attention to each and every detail required to provide an enviable living experience. Comprising 286 sqm ultra-spacious internal and alfresco living, it boasts grand proportions, sophisticated contemporary aesthetic, flawlessly combined with spectacular floor to ceiling views serving as its backdrop.
Drive up the hill on Parker Street, you will come to a secure entry gate to a grandeur entrance resembling a 5-star resort. An elegant port cochere entrance takes you to the luxurious lobby and guest waiting lounge, passing through a magnificent landscaped garden with glorious water features.
With just two residences on each floor, privacy and exclusivity are paramount at Eight Parker. At Residence 9B, the custom elevator opens to the entry foyer. View your curated artwork in style as you pass through the entry gallery that flows to a jaw-dropping open living quarter. All while expansive glass façades perfectly capture eternal and spectacular views of the Swan River and majestic Perth City skyline. Complimenting sweeping views across the Swan is an impeccable selection of curated finishes refined by the internationally acclaimed interior design specialists from Cox International. Expanses of luxurious travertine flooring meet under-lit timber islands featuring luxurious marble bench tops. Enclosed folding glass door system at the terrace provides year-round entertaining with added aesthetics.
Retreat to your sanctuary and wake up to the heart lifting views as you relax in surroundings of understated contemporary opulence. The grand master suite has been complemented with oversize built-in robes for your couture. The sumptuous ensuite features a freestanding soaking bath, frameless shower, and double vanity.
Two further luxury suites can be found at the other end of the residence. Both rooms feature ample robes space and serviced by a contemporary bathroom. Internal floor plan of this world class residence is completed by a guest powder room, and a large family lounge which is indulged by a balcony overlooking the shimmering waterways of the Swan River.
From its unusually 14-metre-wide river side frontage, and high-point position, residents of this opulent home will enjoy incredible 270-degree views to the river and city in the north, Sir James Mitchell Park in the east and over the zoo and Royal Perth Golf Course towards the river in the south. A proposed secure and private staircase will provide direct access to the South Perth's riverside foreshore, scented garden, playground and park.
- Internal area: 205 m²
- Balconies: 81 m²
- Parking: 3 bays (41 m²)
- Storage: 8 m²
- Total area: 335 m²
For further information on Residence 9B at Eight Parker, contact listing agent Eric Hartanto.
DISCLAIMER: Please note, the photos used are for illustration purposes only. The layout, finishes, furniture, aspect and views may differ from the actual unit advertised.

