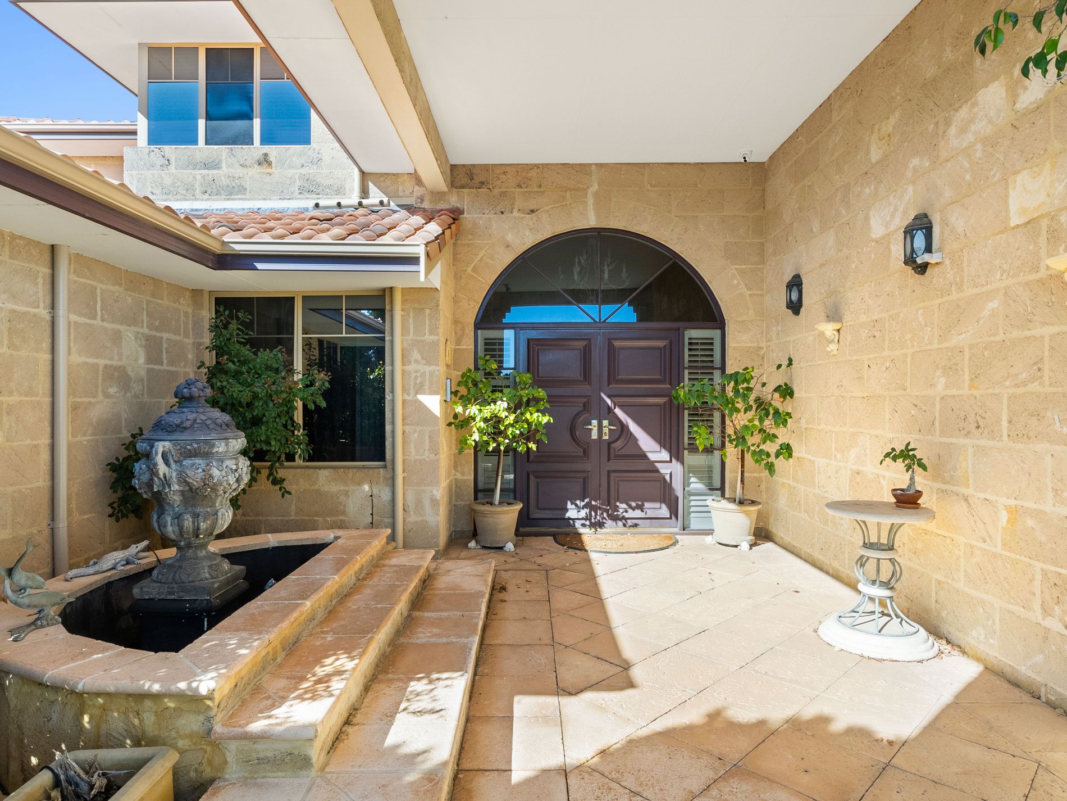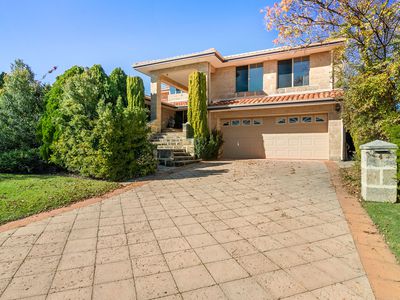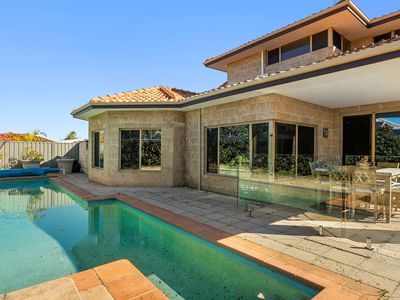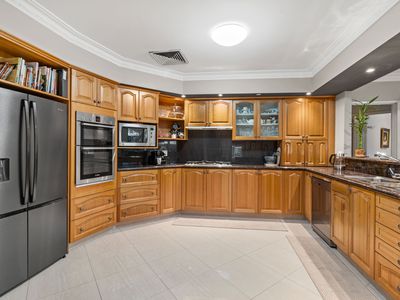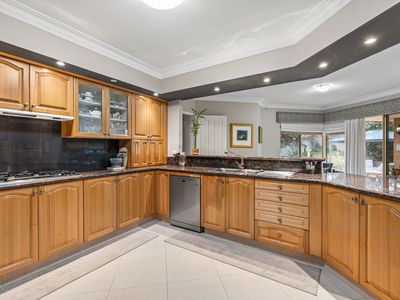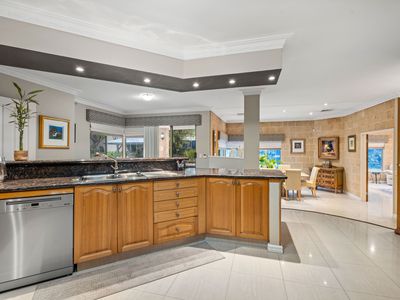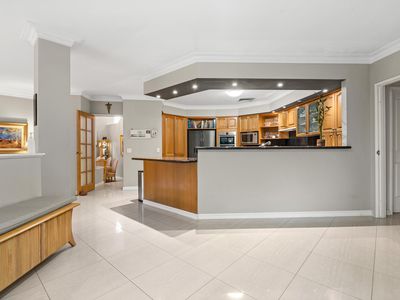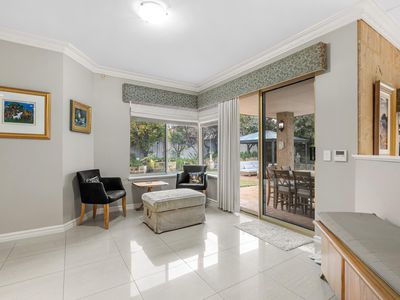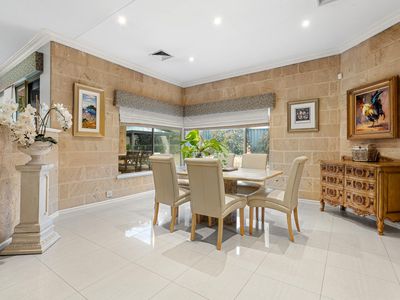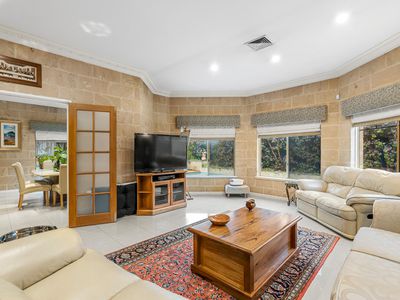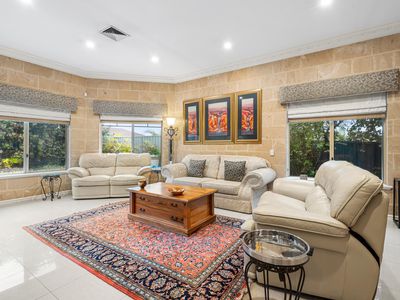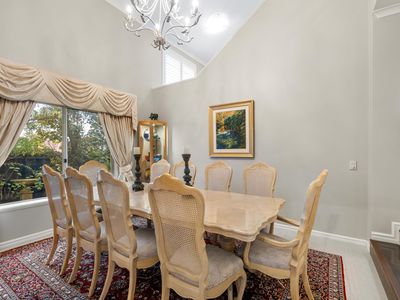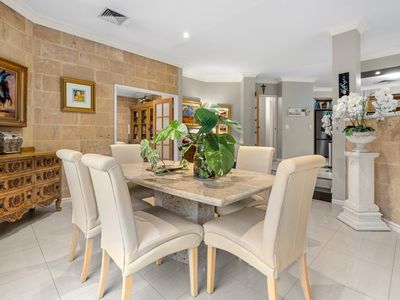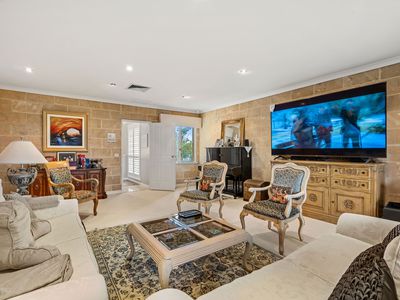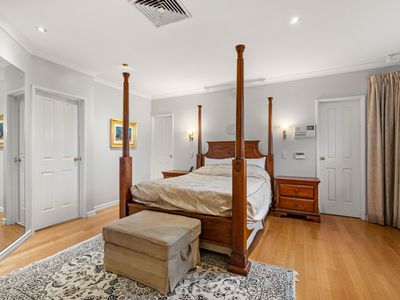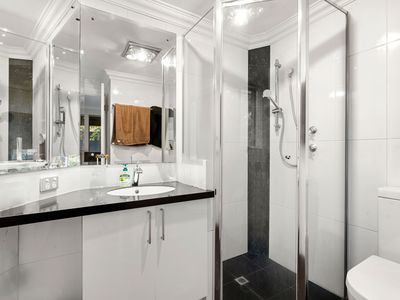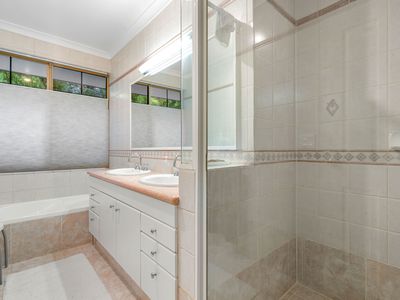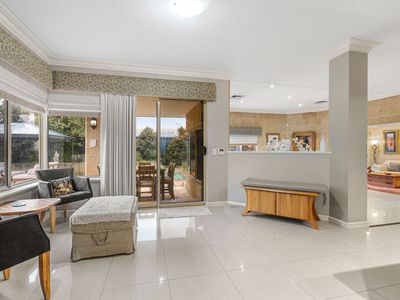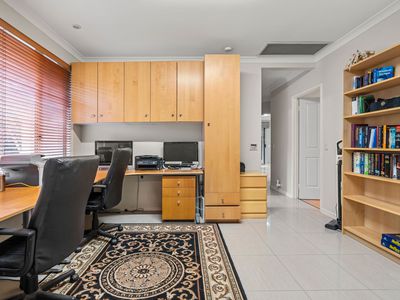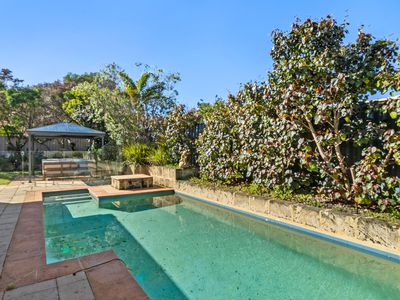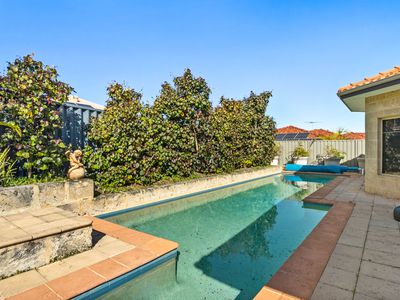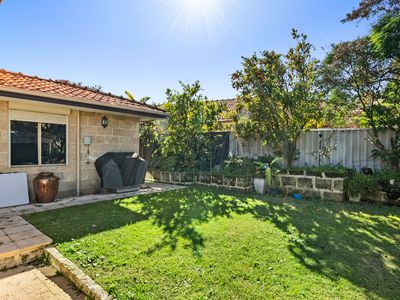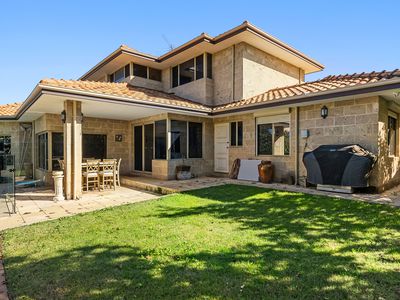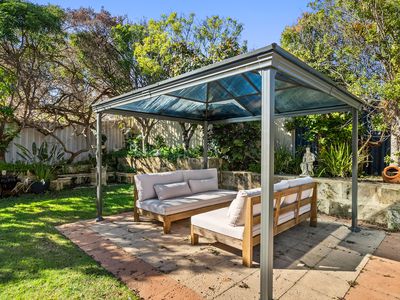Welcome to 4 Fardon Torr, Winthrop - a fusion of tranquillity, luxury and family-friendly living nestled in a peaceful cul-de-sac. This stunning 4 bedroom, 3 bathroom residence, complete with a double car garage, perfectly marries style and comfort.
Located within the Applecross Senior High School zone and a short stroll away from Winthrop Primary School, this home delivers the best in convenience and education. What's more, it's just steps away from the bustling Winthrop Village Shopping Centre, offering a world of gourmet dining and fresh groceries at your doorstep.
The entrance sets a serene tone with a tranquil European-styled water feature that greets you as you ascend the stairs. As you step in further, the kitchen steals the show. Designed for the passionate chef, it boasts a granite stone benchtop, a plumbed-in double-sized fridge, a Bosch double oven, a five-burner gas cooktop, and a Miele dishwasher. An adjacent breakfast bar and expansive dining area, large enough for an eight-seater table, make hosting a breeze.
Midway between the ground and top floor, a spacious home theatre ensures endless entertainment opportunities. Perfect for family movie nights or hosting thrilling sports events, this space enhances the luxurious feel of the home.
Perched on the very top floor, the master suite commands its own private space, offering a sanctuary away from the bustling family areas. This grand retreat features soaring high ceilings, a spacious his and hers wardrobe, and a large bathroom equipped with a spa. It also includes a generous office, providing a perfect and secluded workspace, making this space a true haven of tranquillity and luxury.
On the ground floor, the kitchen forms a seamless union with the bright entertainment area. Here, large windows capture an abundance of northerly sun, infusing the space with a warm, inviting glow while offering serene views of the pool.
Venture further from the kitchen to discover a cleverly designed accommodation quarter. This innovative space harmoniously combines three well-sized bedrooms into one cohesive area. Each bedroom comfortably accommodates a queen bed and is equipped with double built-in robes, making it an ideal setup for children or guests.
One of the three bedrooms boasts a unique feature - an ensuite that thoughtfully connects to the backyard. This strategic design makes cleaning a breeze after fun-filled days spent in the pool or playing in the backyard.
Also situated within this quarter is a versatile study area. With enough space for three well-sized tables, it provides the perfect environment for focused learning or work. Complementing this space is a luxurious bathroom boasting a double vanity and an inviting bathtub, which underscores this unique home's comfort and practicality.
Adding to the appeal of this home is a large garage with a 2.6-metre ceiling (approx). It's an ideal space for high-clearance vehicles and provides ample storage. An additional bonus is the substantial studio space, offering an ideal location for a variety of uses - be it an art studio, a home gym, or a hobby room. To complete this picture-perfect home, there is also a dedicated wine room, perfect for the wine enthusiast or for hosting intimate wine-tasting evenings.
At 4 Fardon Torr, Winthrop, you're not just purchasing a home; you're investing in a lifestyle of peace, convenience, and unrivalled family comfort. Welcome to your dream home.
Other features of this property include:
• Phone-connected intercom system
• Reticulation system
• 3 AC system - Kids area, Parents area & living area
• 5.8kw solar panel
For further information or an obligation-free appraisal, contact listing agent Eric Hartanto.
Location particulars (approx.)
• Winthrop Primary School (600m)
• Winthrop Village Shopping Centre (1.1km)
• Murdoch University (2.5km)
• Fiona Stanley Hospital (4.8km)
• St John of God Murdoch Hospital (3.6km)
• Kennedy Baptist College (1.9km)
• Applecross Senior High School (4.3km)
• Westfields Booragoon (6.5km)
• Piney Lakes Reserve (1.4km)
• Kardinya Park Shopping Centre (3.4km)
• Perth CBD (14km)
• Fremantle (11km)
Please note that these distances are approximate and may vary depending on the specific route taken.


