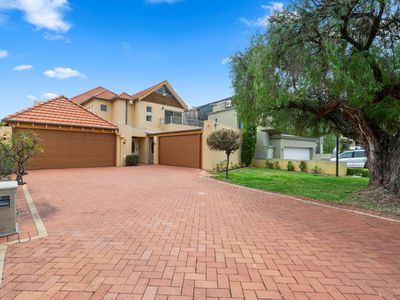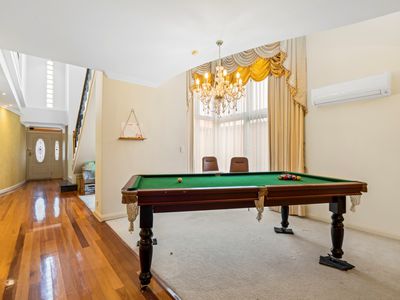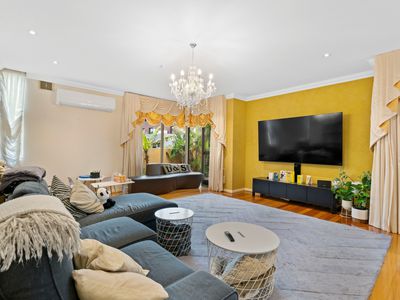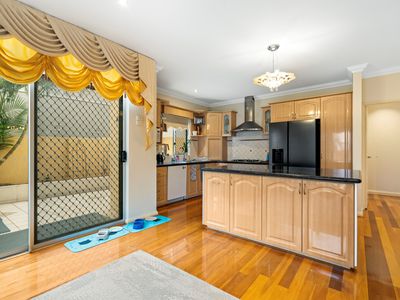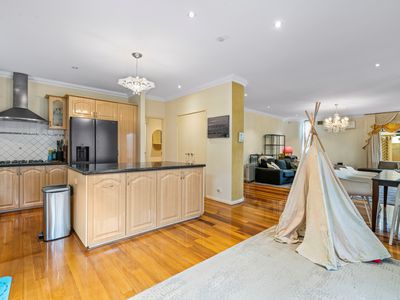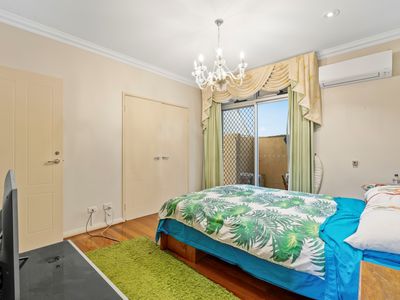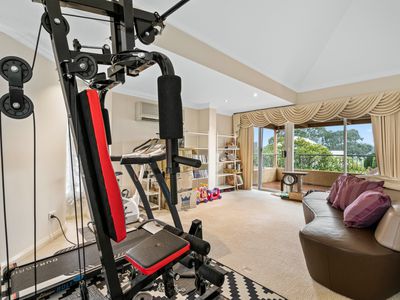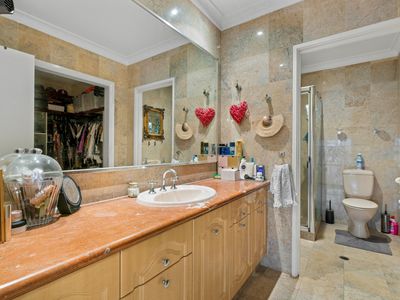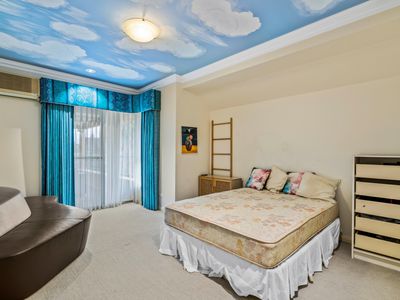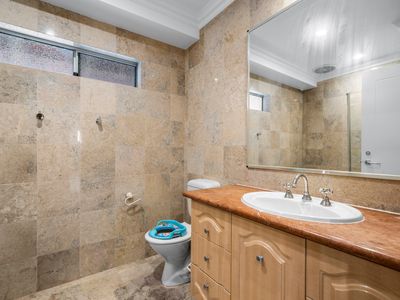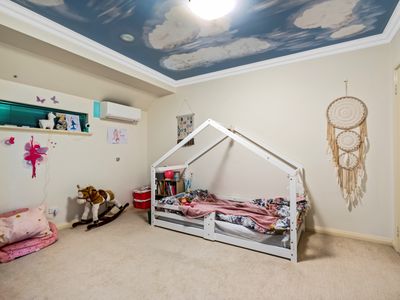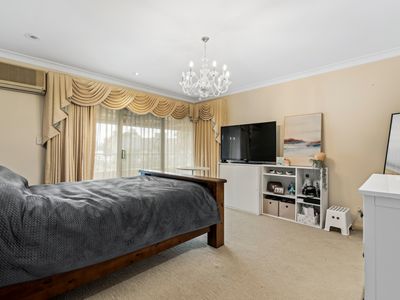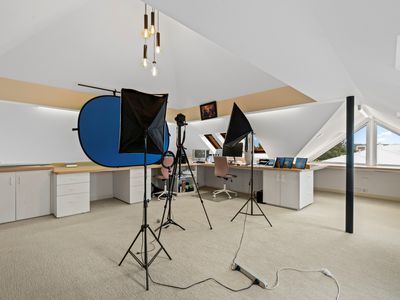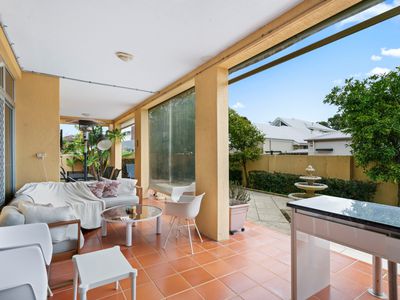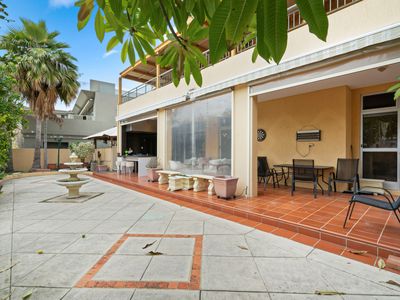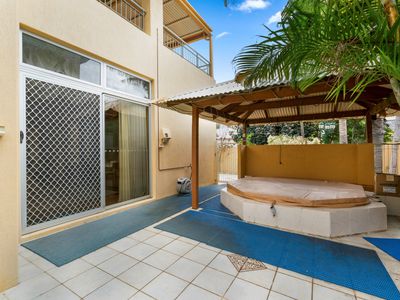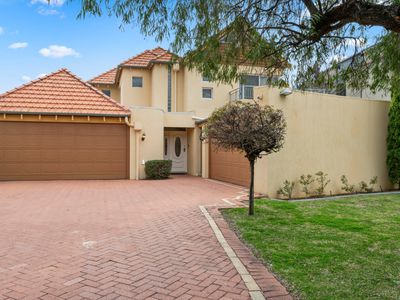Perfectly located just a short stroll to the Swan River situates this colossal residence which would appeal to a family with teenagers or an extended family. Tuscany style and unique architecture consists of 2 entrances including one from the second garage which leads into the fully self contained granny flat.
It has a large formal foyer entrance with high ceilings and designer window dressings.
There are polished timber floors throughout and on the left you will find the formal lounge room. The large laundry will easily cater for a large family and has lots of storage.
French doors lead you into the large family room and meals area. The open plan kitchen has a double pantry, 5 burner gas cooktop, double sink and long granite bench top. The home is equipped with split system air conditioning and has two double garages for 4 cars!
The guest quarters at the front of the house has an ensuite with granite vanity, family room and kitchen complete with gas stove, lots of storage and has timber floors. The bedroom is queen size and has its own dedicated garage.
Up the wrought iron staircase you will find a large sitting area or separate retreat complete with balcony with lovely city glimpses.
The master suite has a large walk in robe and marble ensuite. The other 3 bedrooms are upstairs and are queen size with built in robes. The main bathroom has a marble vanity, bath and separate shower.
Further upstairs you will find a mezzanine floor with kitchenette and large study area with river and city views.
The grounds consist of an alfresco area with gas cooktop and small courtyard off the guest quarters. There is also a fenced jacuzzi surrounded by reticulated tropical gardens and a storage area. This home has a unique blend of architecture and style.
Pet is negotiable subject to owner's approval.
Property is unfurnished.
Please call Jonathan on 0433 355 005 to organise viewing.




















